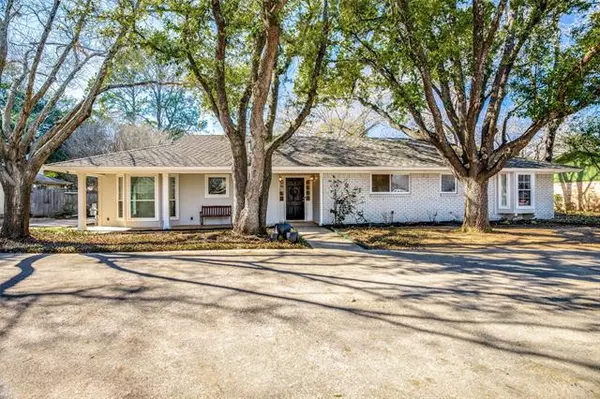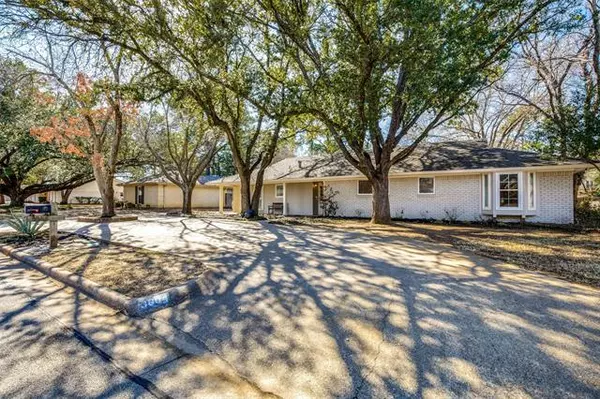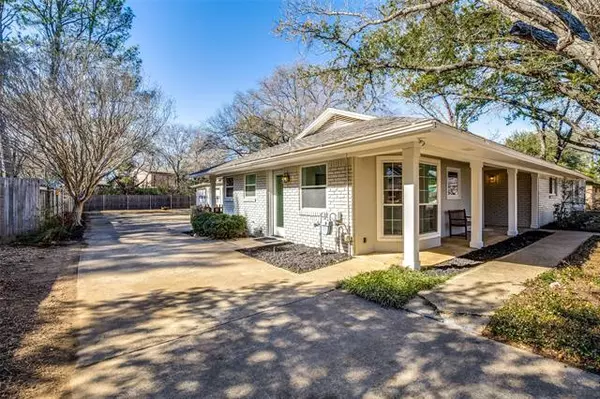For more information regarding the value of a property, please contact us for a free consultation.
Key Details
Property Type Single Family Home
Sub Type Single Family Residence
Listing Status Sold
Purchase Type For Sale
Square Footage 2,071 sqft
Price per Sqft $189
Subdivision Shady Valley Acres
MLS Listing ID 14766001
Sold Date 04/14/22
Style Ranch,Traditional
Bedrooms 3
Full Baths 2
Half Baths 1
HOA Y/N None
Total Fin. Sqft 2071
Year Built 1965
Lot Size 0.320 Acres
Acres 0.32
Lot Dimensions 150 X 92
Property Description
Best and Final Offers by 8:00pm, Monday, March 7, 2022. LUXURIOUSLY REMODELED! Updates include Italian Gourmet Range, Built-in KitchenAid Refrigerator, Leathered Granite Countertops, Carrera Marble Backsplash, Custom Cabinets with Soft Close, KitchenAid Dishwasher, Vent-A-Hood, and Newport Brass Faucet & Soap Dispenser in the Kitchen. Updated Primary Bath Suite include Italian Marble in Showers and Floors, stand up shower, and his and her sinks! Solid Maple Hardwood floors & plantation shutters throughout! Updated Textured Walls, Paint, Trim. The home has a detached 3 car garage, covered porch, spacious backyard, and the separate utility room comes with full sized washer and dryer connections and a built in sink! FULL LIST OF UPGRADES in Documents. Don't Miss!
Location
State TX
County Tarrant
Direction From Pioneer and Park Springs: Go North on Park Springs. Turn Right on Shady Valley. Left at stop sign to home on left.
Rooms
Dining Room 1
Interior
Interior Features Decorative Lighting, High Speed Internet Available, Paneling, Smart Home System, Wainscoting
Heating Central, Natural Gas
Cooling Ceiling Fan(s), Central Air, Gas
Flooring Ceramic Tile, Marble, Wood
Fireplaces Number 1
Fireplaces Type Brick, Gas Logs, Gas Starter, Masonry
Appliance Built-in Refrigerator, Commercial Grade Range, Commercial Grade Vent, Convection Oven, Dishwasher, Disposal, Double Oven, Electric Oven, Gas Cooktop, Gas Range, Plumbed For Gas in Kitchen, Plumbed for Ice Maker, Refrigerator, Warming Drawer, Gas Water Heater
Heat Source Central, Natural Gas
Laundry Electric Dryer Hookup, Full Size W/D Area, Washer Hookup
Exterior
Exterior Feature Covered Patio/Porch, Rain Gutters
Garage Spaces 3.0
Fence Wood
Utilities Available Concrete, Curbs, Individual Gas Meter, Individual Water Meter
Roof Type Composition
Garage Yes
Building
Lot Description Sprinkler System
Story One
Foundation Slab
Structure Type Brick,Siding
Schools
Elementary Schools Hill
Middle Schools Bailey
High Schools Arlington
School District Arlington Isd
Others
Ownership SEE TAX
Acceptable Financing Cash, Conventional, FHA, Texas Vet, VA Loan
Listing Terms Cash, Conventional, FHA, Texas Vet, VA Loan
Financing Conventional
Read Less Info
Want to know what your home might be worth? Contact us for a FREE valuation!

Our team is ready to help you sell your home for the highest possible price ASAP

©2024 North Texas Real Estate Information Systems.
Bought with Vanessa Gamiz • Keller Williams Professionals



