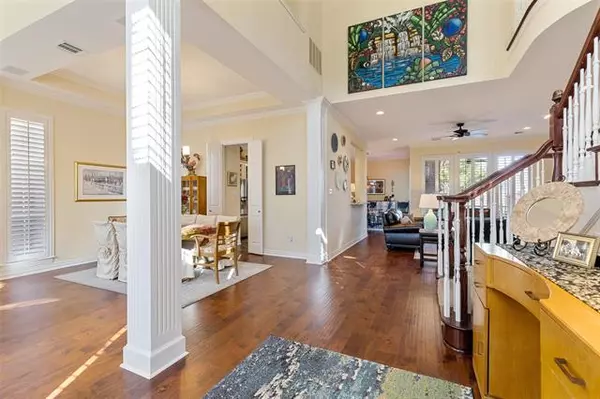For more information regarding the value of a property, please contact us for a free consultation.
Key Details
Property Type Single Family Home
Sub Type Single Family Residence
Listing Status Sold
Purchase Type For Sale
Square Footage 3,698 sqft
Price per Sqft $212
Subdivision Fountain Park
MLS Listing ID 20007485
Sold Date 03/24/22
Style Traditional
Bedrooms 5
Full Baths 3
Half Baths 1
HOA Fees $46/ann
HOA Y/N Mandatory
Year Built 1995
Annual Tax Amount $15,193
Lot Size 7,021 Sqft
Acres 0.1612
Lot Dimensions 60x117
Property Description
Search no further, this absolutely pristine home located in the desirable Fountain Park Subdivision will be your final destination. Updates are limitless & make it move in ready! The lush landscaping greats you curbside & the backyard oasis will be your relaxation destination with a breathtaking heated salt water pool & spa, & a covered patio. The open, light and bright floor plan with soaring ceilings you will feel right at home. The Primary ensuite is to die for with a stand alone tub, large shower with 2 shower heads, dual sinks, huge walk-in closet with built-ins plus a cedar closet, all of the bedrooms have walk-in closets. The primary bath & both baths upstairs have been updated and the inside of the home was freshly painted in 2018. The kitchen of your dreams awaits! white cabinets, granite counters, Bosch dishwasher, dbl ovens & an island. Buyer will need a new survey. Dallas tax assessor shows 3698 sq ft. Appraisal shows 3597. Buyer will need to verify.
Location
State TX
County Dallas
Direction Sandy Lake to Fountain View Pl. Left On Fountain Dr. Right on Cascade Way
Rooms
Dining Room 2
Interior
Interior Features Built-in Features, Cable TV Available, Cathedral Ceiling(s), Cedar Closet(s), Decorative Lighting, Double Vanity, Granite Counters, High Speed Internet Available, Kitchen Island, Open Floorplan, Pantry, Sound System Wiring, Walk-In Closet(s)
Heating Central, Fireplace(s), Natural Gas, Zoned
Cooling Ceiling Fan(s), Central Air, Electric, Zoned
Flooring Carpet, Ceramic Tile, Concrete, Laminate
Fireplaces Number 1
Fireplaces Type Brick, Living Room
Appliance Dishwasher, Disposal, Gas Cooktop, Microwave, Double Oven, Plumbed For Gas in Kitchen
Heat Source Central, Fireplace(s), Natural Gas, Zoned
Laundry Electric Dryer Hookup, Utility Room, Full Size W/D Area, Washer Hookup
Exterior
Exterior Feature Covered Patio/Porch, Rain Gutters, Private Yard
Garage Spaces 2.0
Fence Back Yard, Fenced, High Fence, Privacy, Wood
Pool Fenced, Gunite, In Ground, Outdoor Pool, Pool/Spa Combo, Water Feature
Utilities Available All Weather Road, Cable Available, City Sewer, City Water, Concrete, Curbs, Electricity Available, Electricity Connected, Individual Gas Meter, Natural Gas Available, Phone Available, Sewer Available, Sidewalk
Roof Type Composition
Garage Yes
Private Pool 1
Building
Lot Description Landscaped, Sprinkler System
Story Two
Foundation Slab
Structure Type Brick
Schools
School District Coppell Isd
Others
Ownership see tax
Acceptable Financing Cash, Conventional, FHA, VA Loan
Listing Terms Cash, Conventional, FHA, VA Loan
Financing Cash
Read Less Info
Want to know what your home might be worth? Contact us for a FREE valuation!

Our team is ready to help you sell your home for the highest possible price ASAP

©2024 North Texas Real Estate Information Systems.
Bought with Brandon Lucido • Keller Williams Realty DPR



