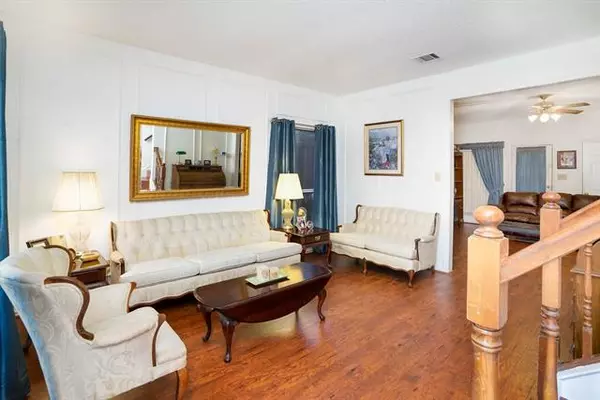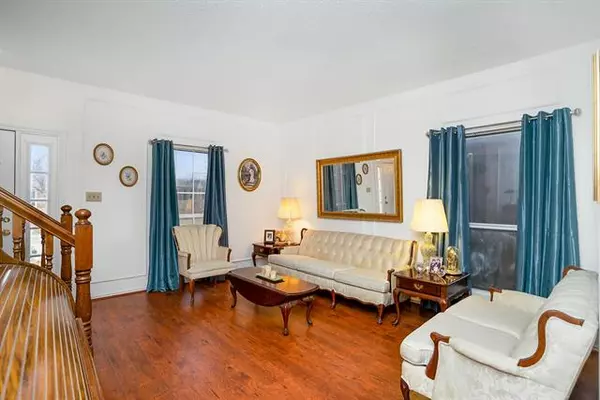For more information regarding the value of a property, please contact us for a free consultation.
Key Details
Property Type Single Family Home
Sub Type Single Family Residence
Listing Status Sold
Purchase Type For Sale
Square Footage 1,993 sqft
Price per Sqft $200
Subdivision Rosemeade Add 15
MLS Listing ID 20005235
Sold Date 04/18/22
Bedrooms 3
Full Baths 2
Half Baths 1
HOA Y/N None
Year Built 1991
Annual Tax Amount $6,239
Lot Size 4,791 Sqft
Acres 0.11
Property Description
*** Multiple Offers Received***Master bedroom complete with fireplace, ensuite with oversized jetted tub, separate shower and large walk-in closet! Laundry room is upstairs where most of the laundry is! Kitchen on the main floor is open to family room. Main floor also has a formal living and formal dining room that could work well as an office, and a half-bath. Garage has gated back entry for extra security via alley. Walking distance to the high school. The middle school is a 4-minute bike ride and the elementary is a 3-minute bike ride. Rosemeade Park, Rosemeade Recreation Center with 44,000 sq ft of sports and fitness activities of all kinds, and the Rosemeade Rainforst Aquatic Complex with multiple pools, splash-pads, slides and much more within a 2 minute bike ride! Roof replaced in 2018. 16 Seer 60,000 BTU pr HR AC unit with with 12-yr warranty and Nest Thermostat installed 2016, Gutters & Downspouts 2018. Replaced Shutters & Window Screens 2018.
Location
State TX
County Denton
Direction From the intersection at Old Denton Rd and E Frankfort Rd, head North to Derby Run and turn right heading East. House will be on your right, 8 houses down. Caveat: There is a 1012 Derby Run - 7 houses down, and a 1012 1.5 Derby Run. You are looking for 1012 1.5 Derby Run - 8 houses down.
Rooms
Dining Room 2
Interior
Interior Features Cable TV Available, Double Vanity, High Speed Internet Available, Kitchen Island, Walk-In Closet(s)
Heating Central, Electric, Fireplace(s)
Cooling Ceiling Fan(s), Central Air, Electric
Flooring Laminate, Simulated Wood
Fireplaces Number 2
Fireplaces Type Bedroom, Brick, Family Room, Wood Burning
Appliance Dishwasher, Disposal, Electric Cooktop, Electric Oven, Microwave
Heat Source Central, Electric, Fireplace(s)
Laundry Electric Dryer Hookup, Washer Hookup
Exterior
Exterior Feature Covered Patio/Porch, Rain Gutters
Garage Spaces 2.0
Fence Wood
Utilities Available All Weather Road, Alley, Asphalt, City Sewer, City Water, Co-op Electric, Concrete, Curbs
Roof Type Composition
Garage Yes
Building
Lot Description Interior Lot
Story Two
Foundation Slab
Structure Type Brick,Siding
Schools
School District Carrollton-Farmers Branch Isd
Others
Ownership LeRoy Sluder
Acceptable Financing Cash, Conventional, FHA, VA Loan
Listing Terms Cash, Conventional, FHA, VA Loan
Financing Conventional
Read Less Info
Want to know what your home might be worth? Contact us for a FREE valuation!

Our team is ready to help you sell your home for the highest possible price ASAP

©2024 North Texas Real Estate Information Systems.
Bought with Tim Raietparvartalouk • Rad Realty Group LLC



