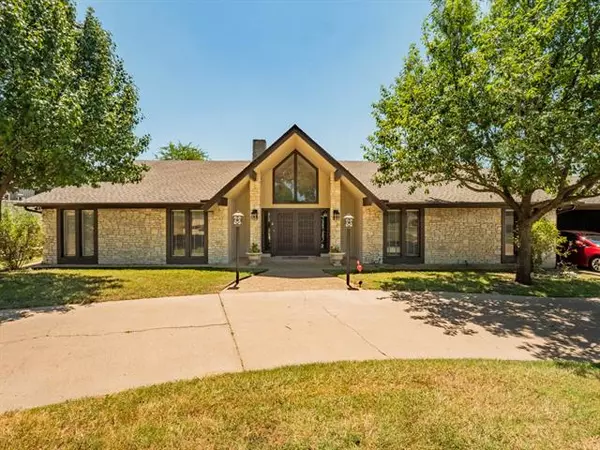For more information regarding the value of a property, please contact us for a free consultation.
Key Details
Property Type Single Family Home
Sub Type Single Family Residence
Listing Status Sold
Purchase Type For Sale
Square Footage 2,755 sqft
Price per Sqft $170
Subdivision Decordova Bend Estate
MLS Listing ID 14648223
Sold Date 04/12/22
Style Ranch
Bedrooms 3
Full Baths 2
Half Baths 1
HOA Fees $180/mo
HOA Y/N Mandatory
Total Fin. Sqft 2755
Year Built 1974
Annual Tax Amount $3,983
Lot Size 5,662 Sqft
Acres 0.13
Property Description
Golf Course Views from Every Room in this completely updated ranch style home in the gated community of DeCordova Bend Estates! This home has the golf course on 3 sides located on #10 green, views of #8, #9 & #11 tee & fairway! This home features a completely renovated kitchen with granite counter tops, TONS of cabinets, 5 burner gas cooktop with pot filler, double convection, gas ovens, breakfast bar & eat in break fast area! The living area has a vaulted, beamed ceiling with rocked WBFP with gas starter, hard wood flooring & wall of windows! Master suite has a stunning bath with pedestal sinks, jetted tub, HUGE shower, & 2 walk in closets! The game room has tile flooring, wood paneling, half bath & bar area!
Location
State TX
County Hood
Community Boat Ramp, Campground, Club House, Community Dock, Community Pool, Fitness Center, Gated, Golf, Guarded Entrance, Marina, Park, Perimeter Fencing, Playground, Rv Parking, Tennis Court(S)
Direction Back gate, right on Cimmaron, left on Fairway, house on right.
Rooms
Dining Room 1
Interior
Interior Features Cable TV Available, Decorative Lighting, High Speed Internet Available, Paneling, Vaulted Ceiling(s)
Heating Central, Electric, Zoned
Cooling Ceiling Fan(s), Central Air, Electric, Zoned
Flooring Carpet, Ceramic Tile, Wood
Fireplaces Number 1
Fireplaces Type Gas Starter, Stone, Wood Burning
Appliance Dishwasher, Disposal, Gas Cooktop, Gas Oven, Microwave, Plumbed For Gas in Kitchen, Vented Exhaust Fan, Electric Water Heater
Heat Source Central, Electric, Zoned
Laundry Electric Dryer Hookup, Full Size W/D Area, Washer Hookup
Exterior
Exterior Feature Covered Patio/Porch, Rain Gutters
Carport Spaces 2
Fence None
Community Features Boat Ramp, Campground, Club House, Community Dock, Community Pool, Fitness Center, Gated, Golf, Guarded Entrance, Marina, Park, Perimeter Fencing, Playground, RV Parking, Tennis Court(s)
Utilities Available Asphalt, MUD Sewer, MUD Water, Outside City Limits
Roof Type Composition
Parking Type Carport, Circular Driveway, Workshop in Garage
Garage No
Building
Lot Description Few Trees, Interior Lot, Irregular Lot, Landscaped, Lrg. Backyard Grass, On Golf Course, Subdivision
Story One
Foundation Slab
Structure Type Rock/Stone,Siding
Schools
Elementary Schools Acton
Middle Schools Acton
High Schools Granbury
School District Granbury Isd
Others
Ownership Luttrell
Acceptable Financing Cash, Conventional, FHA, VA Loan
Listing Terms Cash, Conventional, FHA, VA Loan
Financing Conventional
Special Listing Condition Aerial Photo
Read Less Info
Want to know what your home might be worth? Contact us for a FREE valuation!

Our team is ready to help you sell your home for the highest possible price ASAP

©2024 North Texas Real Estate Information Systems.
Bought with Heather Teems • League Real Estate
GET MORE INFORMATION




