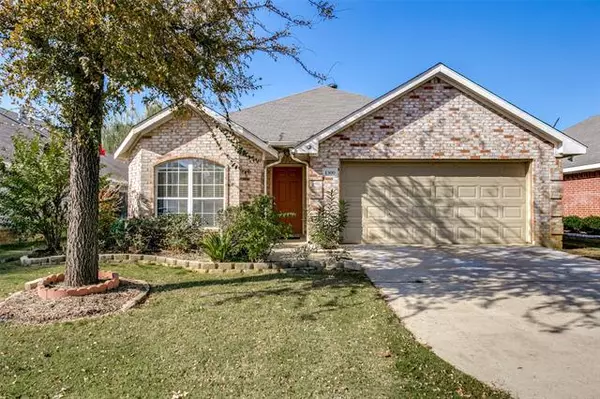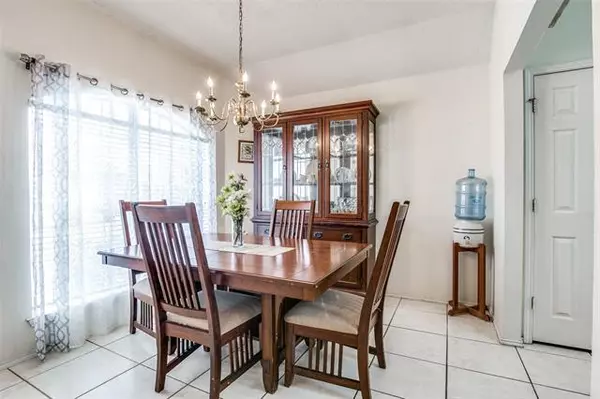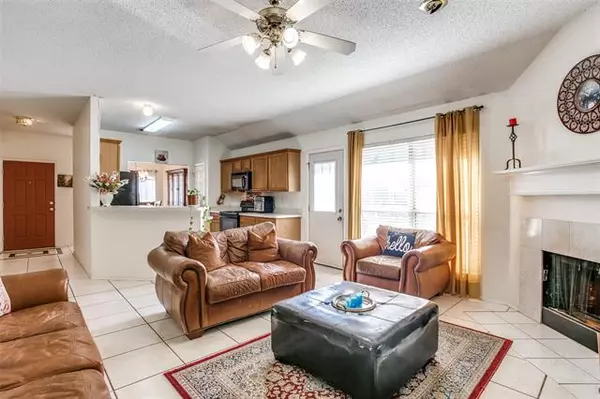For more information regarding the value of a property, please contact us for a free consultation.
Key Details
Property Type Single Family Home
Sub Type Single Family Residence
Listing Status Sold
Purchase Type For Sale
Square Footage 1,475 sqft
Price per Sqft $189
Subdivision Hedrick Estate
MLS Listing ID 14711392
Sold Date 12/21/21
Style Traditional
Bedrooms 3
Full Baths 2
HOA Y/N None
Total Fin. Sqft 1475
Year Built 1999
Annual Tax Amount $4,911
Lot Size 8,145 Sqft
Acres 0.187
Property Description
MULTIPLE OFFERS RECEIVED. PLEASE SUBMIT HIGHEST AND BEST BY FRIDAY, NOV. 19, 5PM. This cozy and inviting home features an extremely efficient floor plan with 3 bedrooms and 2 full baths. An abundant amount of light and an open concept floor plan create a light and airy atmosphere. A lovely dining room that welcomes you as you enter the home. The kitchen is located between the living area and formal dining area making entertainment a breeze. The extremely large backyard is perfect for fun in the sun and family gatherings and features an open patio. The 2 additional bedrooms offer versatility and can be transformed into a flex room, office or remain as a bedroom. Seller could possibly need a 30 day leaseback.
Location
State TX
County Denton
Direction Use GPS for accurate directions to 1300 Marchant Place.
Rooms
Dining Room 1
Interior
Interior Features Cable TV Available
Heating Central, Electric, Natural Gas
Cooling Ceiling Fan(s)
Flooring Ceramic Tile, Laminate
Fireplaces Number 1
Fireplaces Type Gas Starter, Wood Burning
Appliance Dishwasher, Electric Range, Microwave, Gas Water Heater
Heat Source Central, Electric, Natural Gas
Exterior
Exterior Feature Rain Gutters
Garage Spaces 2.0
Fence Wood
Utilities Available City Sewer, City Water, Curbs, Individual Gas Meter, Individual Water Meter, Sidewalk
Roof Type Composition
Garage Yes
Building
Lot Description Interior Lot, Lrg. Backyard Grass, Subdivision
Story One
Foundation Slab
Structure Type Brick
Schools
Elementary Schools Hedrick
Middle Schools Hedrick
High Schools Lewisville
School District Lewisville Isd
Others
Ownership See Agent 2
Acceptable Financing Cash, Conventional, FHA, VA Loan
Listing Terms Cash, Conventional, FHA, VA Loan
Financing Conventional
Read Less Info
Want to know what your home might be worth? Contact us for a FREE valuation!

Our team is ready to help you sell your home for the highest possible price ASAP

©2024 North Texas Real Estate Information Systems.
Bought with Za Lian • Orbit Realty Group, LLC



