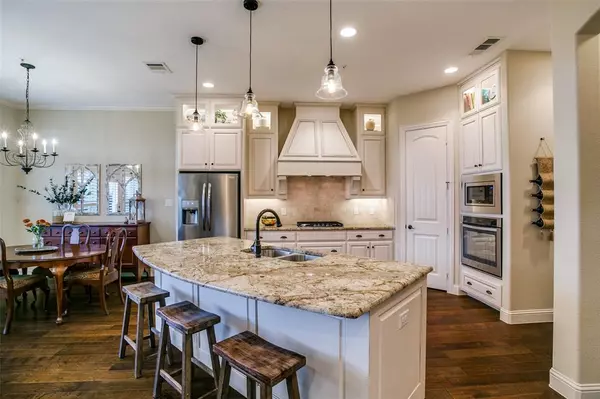For more information regarding the value of a property, please contact us for a free consultation.
Key Details
Property Type Single Family Home
Sub Type Single Family Residence
Listing Status Sold
Purchase Type For Sale
Square Footage 2,040 sqft
Price per Sqft $186
Subdivision The Preserve At Vista Ridge Ad
MLS Listing ID 14702977
Sold Date 12/07/21
Style Traditional
Bedrooms 3
Full Baths 2
Half Baths 1
HOA Fees $175/mo
HOA Y/N Mandatory
Total Fin. Sqft 2040
Year Built 2015
Annual Tax Amount $7,206
Lot Size 2,613 Sqft
Acres 0.06
Property Description
Offer deadline - Sunday, 11-7-21 at 7:00 pm. Fabulous townhome with an outstanding location! Walking distance to Market Street, restaurants, outdoor activities and Andrew Brown Park. Hardwoods on the 1st flr. Large living area with stone fireplace opens to a stunning kitchen - gorgeous cabinetry, large granite island, gas cooktop, stainless appliances and a cozy dining area. Style is added with plantation shutters throughout the home. Primary bedroom is spacious with ensuite bath (double sinks, garden tub, separate shower and large closet). 2nd floor living area easily facilitates a home office space with room to spare. Secondary bdrms. are spacious. Huge patio with pergola makes outdoor living easy!
Location
State TX
County Denton
Community Greenbelt
Direction From Sam Rayburn (121), exit Denton Tap, head north thru the first stoplight to Preserve Place - turn right to #110 on right side of street. Please don't block other owners driveway - you may park in the cul-de-sac and walk back to the home if all space in front of the home is occupied
Rooms
Dining Room 1
Interior
Interior Features Decorative Lighting, High Speed Internet Available, Vaulted Ceiling(s)
Cooling Ceiling Fan(s), Central Air, Electric, Gas
Flooring Carpet, Ceramic Tile, Wood
Fireplaces Number 1
Fireplaces Type Gas Logs, Gas Starter, Stone
Appliance Commercial Grade Vent, Convection Oven, Dishwasher, Disposal, Electric Oven, Gas Cooktop, Microwave, Plumbed for Ice Maker, Vented Exhaust Fan, Gas Water Heater
Laundry Electric Dryer Hookup, Full Size W/D Area, Washer Hookup
Exterior
Exterior Feature Rain Gutters
Garage Spaces 2.0
Fence Wood
Community Features Greenbelt
Utilities Available Community Mailbox, Curbs, MUD Sewer, MUD Water, Sidewalk
Roof Type Composition
Parking Type 2-Car Double Doors, Garage Door Opener, Garage Faces Front
Total Parking Spaces 2
Garage Yes
Building
Lot Description Interior Lot, Sprinkler System, Subdivision
Story Two
Foundation Slab
Level or Stories Two
Structure Type Brick
Schools
Elementary Schools Rockbrook
Middle Schools Marshall Durham
High Schools Lewisville
School District Lewisville Isd
Others
Ownership Please see Offer Guidelines
Acceptable Financing Cash, Conventional
Listing Terms Cash, Conventional
Financing Conventional
Special Listing Condition Deed Restrictions
Read Less Info
Want to know what your home might be worth? Contact us for a FREE valuation!

Our team is ready to help you sell your home for the highest possible price ASAP

©2024 North Texas Real Estate Information Systems.
Bought with Linda Jeffery • Compass RE Texas, LLC
GET MORE INFORMATION




