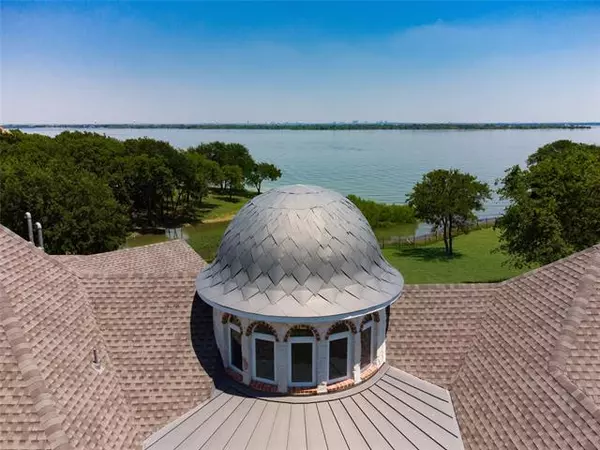For more information regarding the value of a property, please contact us for a free consultation.
Key Details
Property Type Single Family Home
Sub Type Single Family Residence
Listing Status Sold
Purchase Type For Sale
Square Footage 4,811 sqft
Price per Sqft $325
Subdivision Lakewood Village Sec 5
MLS Listing ID 14634258
Sold Date 02/22/22
Style Traditional
Bedrooms 4
Full Baths 4
HOA Y/N None
Total Fin. Sqft 4811
Year Built 2007
Lot Size 1.603 Acres
Acres 1.603
Lot Dimensions 210x275x286x353
Property Description
WATERFRONT! Gorgeous LUXURY Executive Estate in Lakewood Village, on 1.6 Acres of prime property on main body of Lake Lewisville. Fabulous 1-Story Living w 4 Bedrooms + Study. 4th Bedroom is an Optional 2nd Study, perfect for the work-from-home family. Luxury Owners Suite with separate Fitness-Yoga Room, Spa-Style Bath features Dual Walk-in Closets, Oversized Shower, Jetted Soaking Tub, Split Vanities. Chef's Kitchen w 5 Burner Gas Range, Double Ovens, Separate Prep Sink and Wet Bar! Over 900 sf of Covered Porches off back of the home. Potential to add SF by utilizing the space in the large walk out attic. So much potential. Great Floorplan, Detail and Design. WALLS OF WINDOWS capture the SPECTACULAR VIEWS!
Location
State TX
County Denton
Direction W Eldorado Parkway to left on Lakecrest, right on Highridge, left on Melody. 1st left is Stowe Lane. Home is on the left.
Rooms
Dining Room 2
Interior
Interior Features Central Vacuum, Decorative Lighting, High Speed Internet Available, Loft, Paneling, Sound System Wiring, Vaulted Ceiling(s), Wainscoting, Wet Bar
Heating Central, Natural Gas, Propane, Zoned
Cooling Ceiling Fan(s), Central Air, Electric, Zoned
Flooring Carpet, Ceramic Tile, Marble, Wood
Fireplaces Number 1
Fireplaces Type Gas Logs, Gas Starter, Stone
Equipment Intercom
Appliance Built-in Refrigerator, Convection Oven, Dishwasher, Disposal, Double Oven, Electric Oven, Gas Cooktop, Microwave, Plumbed For Gas in Kitchen, Refrigerator, Electric Water Heater
Heat Source Central, Natural Gas, Propane, Zoned
Laundry Electric Dryer Hookup, Full Size W/D Area
Exterior
Exterior Feature Balcony, Covered Patio/Porch, Garden(s), Rain Gutters
Garage Spaces 3.0
Fence Wrought Iron
Utilities Available City Sewer, City Water, Community Mailbox
Waterfront Description Lake Front Corps of Engineers,Lake Front Main Body
Roof Type Composition
Garage Yes
Building
Lot Description Acreage, Interior Lot, Landscaped, Lrg. Backyard Grass, Many Trees, Sprinkler System, Subdivision, Water/Lake View
Story One
Foundation Slab
Structure Type Brick,Rock/Stone
Schools
Elementary Schools Oak Point
Middle Schools Lakeside
High Schools Little Elm
School District Little Elm Isd
Others
Restrictions Architectural,Building,Deed,No Livestock,No Mobile Home
Ownership See Tax
Acceptable Financing Cash, Conventional
Listing Terms Cash, Conventional
Financing Conventional
Special Listing Condition Aerial Photo, Deed Restrictions, Res. Service Contract, Survey Available
Read Less Info
Want to know what your home might be worth? Contact us for a FREE valuation!

Our team is ready to help you sell your home for the highest possible price ASAP

©2025 North Texas Real Estate Information Systems.
Bought with Jacqui Bloomquist • Coldwell Banker Apex, REALTORS



