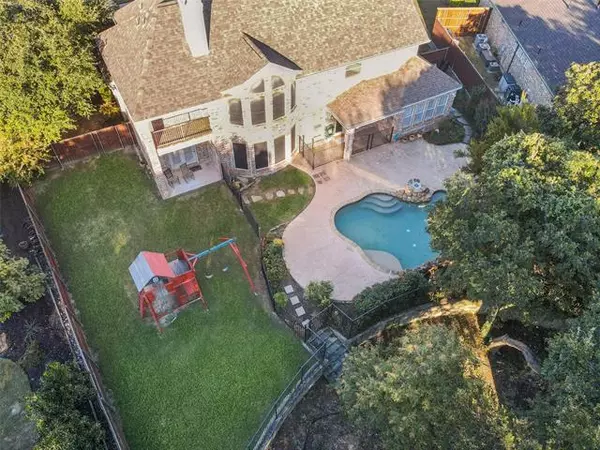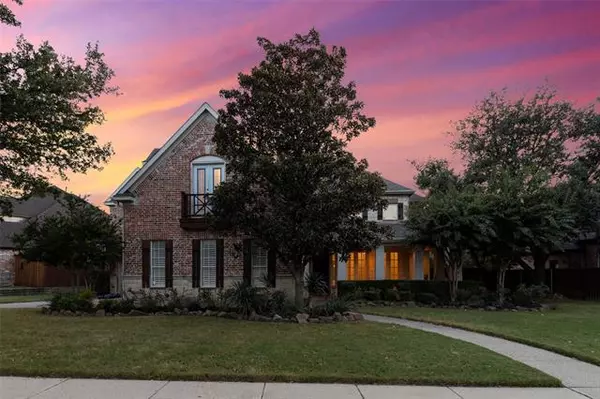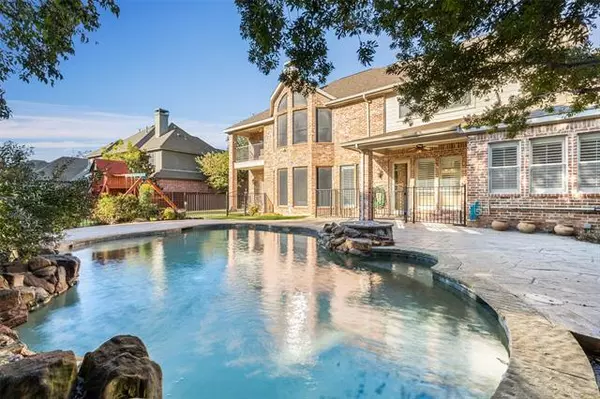For more information regarding the value of a property, please contact us for a free consultation.
Key Details
Property Type Single Family Home
Sub Type Single Family Residence
Listing Status Sold
Purchase Type For Sale
Square Footage 4,347 sqft
Price per Sqft $224
Subdivision Starwood Ph Two Village 8
MLS Listing ID 14680721
Sold Date 11/30/21
Style Traditional
Bedrooms 5
Full Baths 4
Half Baths 1
HOA Fees $249/qua
HOA Y/N Mandatory
Total Fin. Sqft 4347
Year Built 1999
Annual Tax Amount $15,148
Lot Size 0.360 Acres
Acres 0.36
Lot Dimensions 79x54x159
Property Description
Pristine Darling Home fully updated on a heavily treed creek lot in sought after Starwood. New appliances, marble counters & backsplash, new vent & painted cabinets in dream kitchen. Master bath overhaul w new tile flooring, marble countertops, free standing soaking tub, oversized shower & beautiful stacked stone wall. Fresh paint, new carpet & modern lighting throughout. Family rm w bay windows, marble surround fireplace & builtins. Pvt study w buitl-ins. Downstairs guest rm w full bath. Master suite up. Upstairs also includes game rm, learning center w builtin desk, bonus room can be used as a nursery or exercise rm.Spacious sec bdrms.Backyard w covered porch, sparkling pool & plenty of grassy area.
Location
State TX
County Collin
Community Club House, Gated, Greenbelt, Guarded Entrance, Jogging Path/Bike Path, Park, Playground, Tennis Court(S)
Direction North on Dallas Tollway, exit Lebanon and go West, right into Starwood, enter guard lane on left, through gate right on Starwood, left on Pintel.
Rooms
Dining Room 2
Interior
Interior Features Cable TV Available, Decorative Lighting, High Speed Internet Available, Multiple Staircases, Sound System Wiring
Heating Central, Natural Gas
Cooling Ceiling Fan(s), Central Air, Electric
Flooring Carpet, Ceramic Tile, Wood
Fireplaces Number 1
Fireplaces Type Brick, Gas Logs, Gas Starter
Appliance Commercial Grade Vent, Dishwasher, Disposal, Double Oven, Electric Oven, Gas Cooktop, Microwave, Plumbed For Gas in Kitchen, Plumbed for Ice Maker, Refrigerator, Gas Water Heater
Heat Source Central, Natural Gas
Laundry Electric Dryer Hookup, Full Size W/D Area, Washer Hookup
Exterior
Exterior Feature Balcony, Covered Patio/Porch, Fire Pit, Rain Gutters
Garage Spaces 3.0
Fence Metal, Wood
Pool Fenced, Gunite, Heated, In Ground, Pool/Spa Combo, Pool Sweep, Water Feature
Community Features Club House, Gated, Greenbelt, Guarded Entrance, Jogging Path/Bike Path, Park, Playground, Tennis Court(s)
Utilities Available City Sewer, City Water, Concrete, Curbs, Sidewalk
Waterfront Description Creek
Roof Type Composition
Garage Yes
Private Pool 1
Building
Lot Description Adjacent to Greenbelt, Few Trees, Greenbelt, Interior Lot, Landscaped, Lrg. Backyard Grass, Many Trees, Sprinkler System, Subdivision
Story Two
Foundation Slab
Structure Type Brick
Schools
Elementary Schools Spears
Middle Schools Hunt
High Schools Frisco
School District Frisco Isd
Others
Ownership Check Tax records
Acceptable Financing Cash, Conventional, FHA, VA Loan
Listing Terms Cash, Conventional, FHA, VA Loan
Financing Conventional
Special Listing Condition Survey Available
Read Less Info
Want to know what your home might be worth? Contact us for a FREE valuation!

Our team is ready to help you sell your home for the highest possible price ASAP

©2024 North Texas Real Estate Information Systems.
Bought with Cheryl Gerhardt • Monica Maynard



