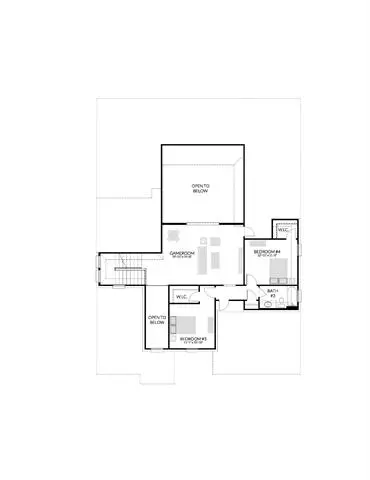For more information regarding the value of a property, please contact us for a free consultation.
Key Details
Property Type Single Family Home
Sub Type Single Family Residence
Listing Status Sold
Purchase Type For Sale
Square Footage 3,223 sqft
Price per Sqft $169
Subdivision Lakepointe
MLS Listing ID 14690467
Sold Date 05/23/22
Style Traditional
Bedrooms 4
Full Baths 3
Half Baths 1
HOA Fees $62/ann
HOA Y/N Mandatory
Total Fin. Sqft 3223
Year Built 2021
Lot Size 5,662 Sqft
Acres 0.13
Property Description
The Hendrix is a riff on contemporary home design that melds functionality with sophistication to create something entirely new. The stunning two-story foyer leads past a spacious home office. Across the hall, a guest suite can easily flex into a second study. Families can spend a lazy Saturday watching TV in the two-story family room or having everyone make breakfast theres more than enough room. A comfortable primary suite is located away from the noise of family life. The bath offers a large frameless shower. Upstairs, an enormous game room can accommodate a homework center, dry bar and gaming area! Walk in closets and an oversized garage provide ample storage!
Location
State TX
County Collin
Community Community Pool, Jogging Path/Bike Path, Playground
Direction From the President George Bush Turnpike East, take the TX-78 North exit. Follow TX-78 North to LakePointe Blvd. Go right on LakePointe Blvd and a quick right again onto Beechwood Dr. The sales center is located on the corner of Beechwood Dr and Community Dr at 114 Community Dr.
Rooms
Dining Room 1
Interior
Interior Features Smart Home System
Heating Central, Natural Gas
Cooling Ceiling Fan(s), Central Air, Electric
Flooring Carpet, Ceramic Tile, Wood
Fireplaces Number 1
Fireplaces Type Electric
Appliance Dishwasher, Disposal, Gas Cooktop, Tankless Water Heater
Heat Source Central, Natural Gas
Laundry Electric Dryer Hookup, Full Size W/D Area, Washer Hookup
Exterior
Exterior Feature Covered Patio/Porch, Rain Gutters
Garage Spaces 3.0
Fence Wood
Community Features Community Pool, Jogging Path/Bike Path, Playground
Utilities Available City Sewer, City Water
Roof Type Composition
Garage Yes
Building
Story Two
Foundation Slab
Structure Type Brick
Schools
Elementary Schools Nesmith
Middle Schools Leland Edge
High Schools Community
School District Community Isd
Others
Ownership Trophy Signature Homes
Financing VA
Read Less Info
Want to know what your home might be worth? Contact us for a FREE valuation!

Our team is ready to help you sell your home for the highest possible price ASAP

©2025 North Texas Real Estate Information Systems.
Bought with Non-Mls Member • NON MLS



