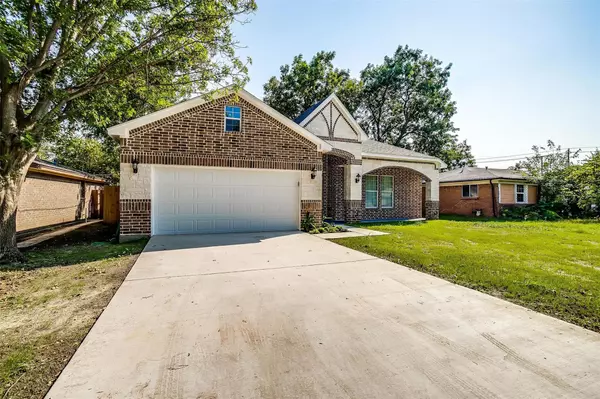For more information regarding the value of a property, please contact us for a free consultation.
Key Details
Property Type Single Family Home
Sub Type Single Family Residence
Listing Status Sold
Purchase Type For Sale
Square Footage 1,721 sqft
Price per Sqft $185
Subdivision Cook Heights Add
MLS Listing ID 14662350
Sold Date 12/06/21
Style Traditional
Bedrooms 4
Full Baths 2
HOA Y/N None
Total Fin. Sqft 1721
Year Built 2021
Annual Tax Amount $688
Lot Size 6,054 Sqft
Acres 0.139
Property Description
COME SEE THIS AMAZING NEW CONSTRUCTION LOCATED ONLY 2 MILES FROM LOCKHEED MARTIN!!! THIS HOME FEATURES A BEATIFUL CUSTOM KITCHEN WITH QUARTZ COUNTERTOPS, AN ELECTRIC COOKTOP AND STAINLESS STEAL APPLIANCES. 10 FT TALL CEILINGS THROUGHOUT, INCLUDING IN THE GARAGE. PORCELAIN TILES IN LEAVING AND HALLWAYS, AND A BEAUTIFUL LIGHT GREY CARPET IN ALL BETHROOMS. IT IS ENTIRELY BUILT WITH BRICK AND AUSTIN STONE, AND THE WINDOWS ARE EXTRA TALL. ALL EXTERIOR AND INTERIOR WALLS ARE INSULATED, AND THE WATERHEATER IS FOR 50 GALLONS. MUST SEE, YOU WILL LOVE IT!!
Location
State TX
County Tarrant
Direction I-30 W, take ramp to TX-341, turn left onto Colton Drive, turn left onto Ozone Ave, turn Left onto Collett Dr.
Rooms
Dining Room 1
Interior
Interior Features Cable TV Available, High Speed Internet Available
Heating Central, Electric
Cooling Central Air, Electric
Flooring Carpet, Ceramic Tile
Appliance Disposal, Electric Cooktop, Electric Oven, Microwave
Heat Source Central, Electric
Exterior
Garage Spaces 2.0
Fence Wood
Utilities Available City Sewer, City Water
Roof Type Composition
Garage Yes
Building
Story One
Foundation Slab
Structure Type Brick,Rock/Stone
Schools
Elementary Schools Liberty
Middle Schools Brewer
High Schools Brewer
School District White Settlement Isd
Others
Ownership See Tax
Financing Cash
Read Less Info
Want to know what your home might be worth? Contact us for a FREE valuation!

Our team is ready to help you sell your home for the highest possible price ASAP

©2025 North Texas Real Estate Information Systems.
Bought with Shelly Sierra • RE/MAX Trinity



