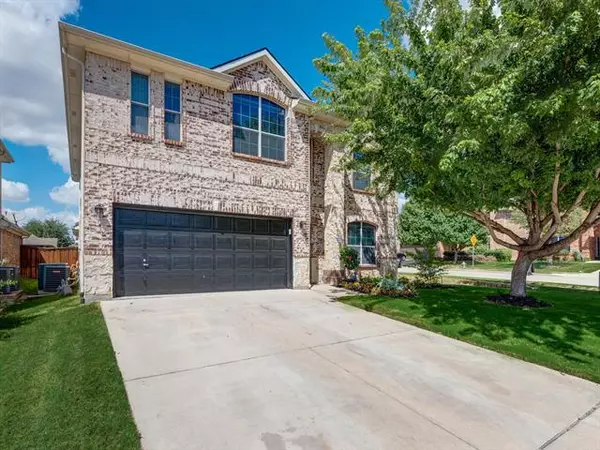For more information regarding the value of a property, please contact us for a free consultation.
Key Details
Property Type Single Family Home
Sub Type Single Family Residence
Listing Status Sold
Purchase Type For Sale
Square Footage 3,605 sqft
Price per Sqft $120
Subdivision Wilshire Valley
MLS Listing ID 14652232
Sold Date 11/02/21
Style Traditional
Bedrooms 5
Full Baths 2
Half Baths 1
HOA Fees $27/ann
HOA Y/N Mandatory
Total Fin. Sqft 3605
Year Built 2006
Annual Tax Amount $8,511
Lot Size 6,621 Sqft
Acres 0.152
Lot Dimensions 60' X 100'
Property Description
This one of a kind beautifully decorated home shows like a model! This spacious beauty is a 5-bedroom home or 1-bedroom on the first floor can be an office. Upstairs, enjoy the amazing tiki hut bar game room along with a cool media room including a 125 inch projector screen. This home features a formal living & formal dining room along with a casual living room, a breakfast nook & breakfast bar. Wood flooring in most of the home with fresh new carpet in all bedrooms & the stairway. It offers upgraded light fixtures, new paint throughout & ceiling fans in all bedrooms, game room & media room and a laundry chute to the laundry room.
Location
State TX
County Tarrant
Direction Highway - 377 & Wall Price Keller Road. Take Wall Price Keller Road west to Bison Ct. Right turn on Bison Ct. to Left turn onto Lori Valley Lane. Left Turn onto Gessner Drive to Right turn on Memorial Drive. 5237 is first house on your right, corner house.
Rooms
Dining Room 2
Interior
Interior Features Cable TV Available, Central Vacuum, Decorative Lighting, Flat Screen Wiring, High Speed Internet Available
Heating Central, Natural Gas
Cooling Ceiling Fan(s), Central Air, Electric
Flooring Carpet, Ceramic Tile, Wood
Fireplaces Number 1
Fireplaces Type Gas Starter, Heatilator, Metal, Wood Burning
Appliance Dishwasher, Disposal, Electric Oven, Gas Cooktop, Microwave, Plumbed For Gas in Kitchen, Gas Water Heater
Heat Source Central, Natural Gas
Exterior
Exterior Feature Storage
Garage Spaces 2.0
Fence Wood
Utilities Available City Sewer, City Water, Concrete, Curbs, Individual Gas Meter, Individual Water Meter, Sidewalk, Underground Utilities
Roof Type Composition
Parking Type Garage Door Opener, Garage, Garage Faces Front
Garage Yes
Building
Lot Description Corner Lot, Landscaped, Sprinkler System, Subdivision
Story Two
Foundation Slab
Structure Type Brick
Schools
Elementary Schools Freedom
Middle Schools Hillwood
High Schools Central
School District Keller Isd
Others
Ownership of Record
Acceptable Financing Cash, Conventional, FHA, VA Loan
Listing Terms Cash, Conventional, FHA, VA Loan
Financing Conventional
Read Less Info
Want to know what your home might be worth? Contact us for a FREE valuation!

Our team is ready to help you sell your home for the highest possible price ASAP

©2024 North Texas Real Estate Information Systems.
Bought with Marian D'unger • Coldwell Banker Apex, REALTORS
GET MORE INFORMATION




