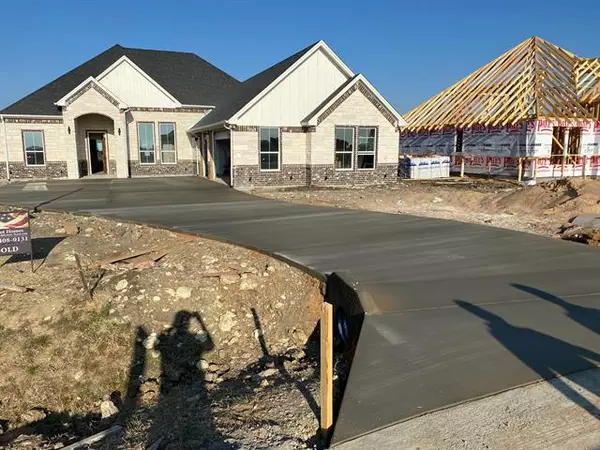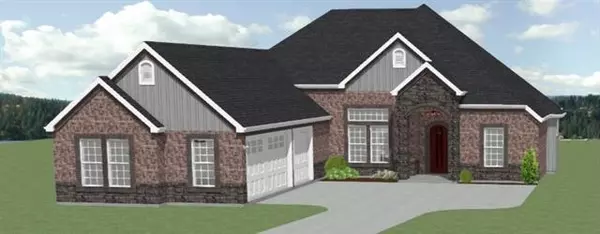For more information regarding the value of a property, please contact us for a free consultation.
Key Details
Property Type Single Family Home
Sub Type Single Family Residence
Listing Status Sold
Purchase Type For Sale
Square Footage 2,148 sqft
Price per Sqft $209
Subdivision Wildcat Ridge
MLS Listing ID 14666001
Sold Date 04/13/22
Style Ranch
Bedrooms 4
Full Baths 2
HOA Fees $33/ann
HOA Y/N Mandatory
Total Fin. Sqft 2148
Year Built 2021
Lot Size 0.500 Acres
Acres 0.5
Property Description
This half-acre cut-de-sac home is sure to WOW with all its upgrades! Upscale living room with stone floor to ceiling fireplace and dual ceiling fans opens to the kitchen. The kitchen features an oversized island, upgraded cooktop with vent hood, under-mount cabinet lighting & walk-in pantry. Oversized owners retreat has it all including his & her vanities, amazing walk-in shower & expansive walk-in closet. The separate utility room has built-in cabinets, sink and a water softener. Beautiful back patio to enjoy the Texas sunset with a farmland view. With extensive crown molding & Fully encapsulated insulation, this home leaves nothing out. Pull in to your 3 car garage, just minutes from the Chisholm Trail Parkway.
Location
State TX
County Johnson
Community Club House, Community Pool, Gated
Direction 377 towards Fort Worth, turn Rt on 171 and drive approx 3 miles, turn left on county road 1001, Right on Wildcat Ridge, street will be marked.
Rooms
Dining Room 1
Interior
Interior Features High Speed Internet Available
Heating Central, Electric, Heat Pump
Cooling Central Air, Electric, Heat Pump
Flooring Carpet, Ceramic Tile
Fireplaces Number 1
Fireplaces Type Gas Logs, Gas Starter
Appliance Built-in Gas Range, Microwave, Plumbed for Ice Maker
Heat Source Central, Electric, Heat Pump
Laundry Electric Dryer Hookup, Washer Hookup
Exterior
Exterior Feature Covered Patio/Porch
Garage Spaces 3.0
Community Features Club House, Community Pool, Gated
Utilities Available City Sewer, City Water
Roof Type Composition
Garage Yes
Building
Lot Description Cul-De-Sac
Story One
Foundation Slab
Structure Type Brick,Rock/Stone
Schools
Elementary Schools Godley
Middle Schools Godley
High Schools Godley
School District Godley Isd
Others
Ownership Patroit Homes
Acceptable Financing Cash, Conventional, FHA, VA Loan
Listing Terms Cash, Conventional, FHA, VA Loan
Financing Conventional
Read Less Info
Want to know what your home might be worth? Contact us for a FREE valuation!

Our team is ready to help you sell your home for the highest possible price ASAP

©2024 North Texas Real Estate Information Systems.
Bought with Jose R. Vega • JPAR - Uptown
GET MORE INFORMATION




