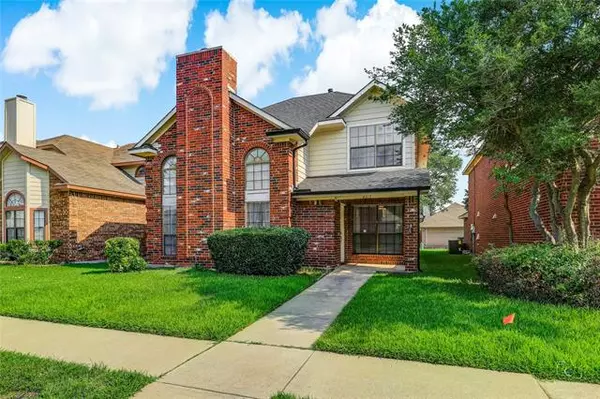For more information regarding the value of a property, please contact us for a free consultation.
Key Details
Property Type Single Family Home
Sub Type Single Family Residence
Listing Status Sold
Purchase Type For Sale
Square Footage 1,803 sqft
Price per Sqft $212
Subdivision Summer Place
MLS Listing ID 14629116
Sold Date 09/17/21
Style Traditional
Bedrooms 3
Full Baths 2
Half Baths 1
HOA Y/N None
Total Fin. Sqft 1803
Year Built 1988
Annual Tax Amount $7,259
Lot Size 4,486 Sqft
Acres 0.103
Lot Dimensions 47x95
Property Description
Charming beautifully kept is the right description for this 3 bedroom located close to shopping, transportation and schools. Enjoy the feeling of uncluttered spaciousness in the living room with soaring ceilings and fireplace that's a hearth on congenial friendliness. You'll want to serve every meal in this pleasant dining room separate from the kitchen. Master bedroom has space to spare and grace to match with jetted tube, walk in closet. Expertly planned kitchen for efficiency and easy care with breakfast bar.Bright breakfast nook starts your days on a cheerful note on looking the patio. Thoughtfully planned compact with minimum work in mine but still room for a BBQ, and swing set
Location
State TX
County Dallas
Direction From Denton Tap-West on Sandy Lake-North on Summer Place-east on Leisure
Rooms
Dining Room 2
Interior
Interior Features Cable TV Available, Decorative Lighting, High Speed Internet Available, Vaulted Ceiling(s)
Heating Central, Natural Gas
Cooling Ceiling Fan(s), Central Air, Electric
Flooring Carpet, Ceramic Tile
Fireplaces Number 1
Fireplaces Type Wood Burning
Appliance Dishwasher, Disposal, Electric Range, Microwave, Plumbed for Ice Maker, Vented Exhaust Fan, Gas Water Heater
Heat Source Central, Natural Gas
Laundry Electric Dryer Hookup, Full Size W/D Area, Washer Hookup
Exterior
Exterior Feature Covered Patio/Porch, Rain Gutters, Lighting
Garage Spaces 2.0
Fence Wood
Utilities Available Alley, City Sewer, City Water, Concrete, Curbs, Sidewalk
Roof Type Composition
Garage Yes
Building
Lot Description Interior Lot, Landscaped, Sprinkler System, Subdivision
Story Two
Foundation Slab
Structure Type Brick
Schools
Elementary Schools Wilson
Middle Schools Coppellwes
High Schools Coppell
School District Coppell Isd
Others
Ownership see tax
Acceptable Financing Cash, Conventional, VA Loan
Listing Terms Cash, Conventional, VA Loan
Financing Conventional
Read Less Info
Want to know what your home might be worth? Contact us for a FREE valuation!

Our team is ready to help you sell your home for the highest possible price ASAP

©2024 North Texas Real Estate Information Systems.
Bought with Madhu Thakkalpalli • Urbancountry Realty LLC



