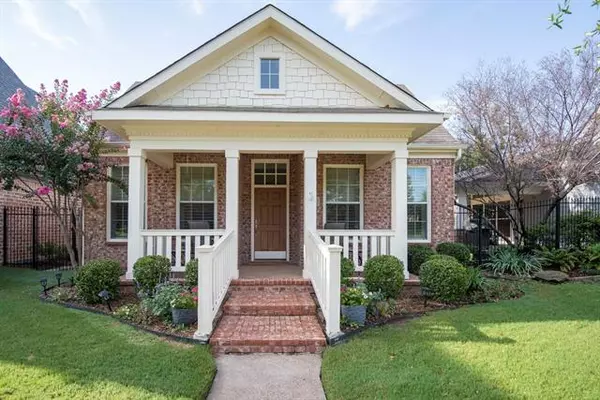For more information regarding the value of a property, please contact us for a free consultation.
Key Details
Property Type Single Family Home
Sub Type Single Family Residence
Listing Status Sold
Purchase Type For Sale
Square Footage 1,710 sqft
Price per Sqft $229
Subdivision Home Town Nrh West
MLS Listing ID 14637580
Sold Date 09/24/21
Style Traditional
Bedrooms 3
Full Baths 2
HOA Fees $88/qua
HOA Y/N Mandatory
Total Fin. Sqft 1710
Year Built 2006
Annual Tax Amount $7,331
Lot Size 4,835 Sqft
Acres 0.111
Property Description
Updated one story in the heart of Home Town! Prime location right across from park and just down the street from lake and trails. The covered front porch and lovely side deck make the outdoor space especially appealing! There's also a storage building in the back. Inside, the house is in pristine condition. Gorgeous flooring, quartz counters, painted cabinets were all done in the last 2 years. Recently installed microwave and dishwasher, as well! Current owners are using third bedroom as an office. The floor plan is open and flexible. Wonderful community close to library, NRH Centre, shopping and restaurants.
Location
State TX
County Tarrant
Community Park, Playground
Direction From Mid-Cities and Davis, go east on Mid-Cities. Right on Winter Park, left on Nichols. House is on the right toward the end of the park.
Rooms
Dining Room 1
Interior
Interior Features Cable TV Available, Decorative Lighting, High Speed Internet Available, Vaulted Ceiling(s)
Heating Central, Natural Gas
Cooling Ceiling Fan(s), Central Air, Electric
Flooring Luxury Vinyl Plank
Fireplaces Number 1
Fireplaces Type Gas Starter
Appliance Dishwasher, Disposal, Electric Cooktop, Electric Oven, Microwave, Plumbed for Ice Maker, Gas Water Heater
Heat Source Central, Natural Gas
Laundry Electric Dryer Hookup, Full Size W/D Area, Washer Hookup
Exterior
Exterior Feature Covered Patio/Porch, Rain Gutters, Storage
Garage Spaces 2.0
Fence Metal, Wood
Community Features Park, Playground
Utilities Available Alley, City Sewer, City Water, Curbs, Sidewalk, Underground Utilities
Roof Type Composition
Parking Type Epoxy Flooring, Garage Faces Rear
Garage Yes
Building
Lot Description Landscaped, Park View, Sprinkler System, Subdivision
Story One
Foundation Slab
Structure Type Brick,Fiber Cement
Schools
Elementary Schools Walkercrk
Middle Schools Smithfield
High Schools Birdville
School District Birdville Isd
Others
Restrictions Easement(s)
Ownership see agent
Acceptable Financing Cash, Conventional, FHA, VA Loan
Listing Terms Cash, Conventional, FHA, VA Loan
Financing Cash
Read Less Info
Want to know what your home might be worth? Contact us for a FREE valuation!

Our team is ready to help you sell your home for the highest possible price ASAP

©2024 North Texas Real Estate Information Systems.
Bought with Diane Grove • Keller Williams Realty
GET MORE INFORMATION


