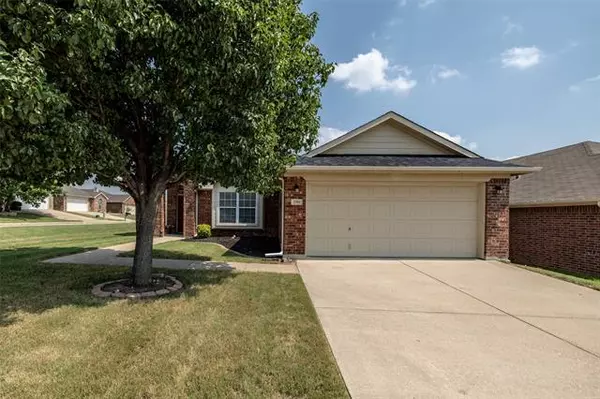For more information regarding the value of a property, please contact us for a free consultation.
Key Details
Property Type Single Family Home
Sub Type Single Family Residence
Listing Status Sold
Purchase Type For Sale
Square Footage 1,742 sqft
Price per Sqft $164
Subdivision Vista Greens
MLS Listing ID 14628405
Sold Date 08/25/21
Bedrooms 3
Full Baths 2
HOA Fees $12
HOA Y/N Mandatory
Total Fin. Sqft 1742
Year Built 2004
Annual Tax Amount $5,801
Lot Size 5,488 Sqft
Acres 0.126
Property Description
This home is MOVE IN ready! 3 bedrooms plus an OFFICE or STUDY! In the last year the kitchen has been updated with a gorgeous black, grey and white palette, whole house interior wall paint, new roof was installed, new HVAC, hot water heater, luxury vinyl tile floors and more! Ask realtor for list of updates. Modern open layout has living, breakfast room and kitchen all open to each other. Primary bedroom is split from the others for maximum privacy and primary bath features a Texas sized closet! Conveniently located near the Alliance corridor with easy access to I35 and 114. Come see the prettiest house in the neighborhood and make it your own!
Location
State TX
County Tarrant
Direction From 170 go south on Alta Vista, left on Palm, right on Evergreen, left on Fiscal, house is on the left corner.
Rooms
Dining Room 1
Interior
Interior Features Cable TV Available, High Speed Internet Available
Heating Central, Electric, Heat Pump
Cooling Ceiling Fan(s), Central Air, Electric, Heat Pump
Flooring Carpet, Ceramic Tile, Luxury Vinyl Plank
Fireplaces Number 1
Fireplaces Type Brick, Wood Burning
Equipment Satellite Dish
Appliance Dishwasher, Disposal, Electric Range, Microwave, Plumbed for Ice Maker, Refrigerator, Vented Exhaust Fan, Electric Water Heater
Heat Source Central, Electric, Heat Pump
Laundry Electric Dryer Hookup, Full Size W/D Area, Washer Hookup
Exterior
Exterior Feature Covered Patio/Porch, Rain Gutters
Garage Spaces 2.0
Fence Wood
Utilities Available City Sewer, City Water, Curbs, Individual Gas Meter, Individual Water Meter, Sidewalk, Underground Utilities
Roof Type Composition
Parking Type 2-Car Single Doors, Garage Door Opener, Garage Faces Front
Garage Yes
Building
Lot Description Cul-De-Sac, Few Trees, Sprinkler System, Subdivision
Story One
Foundation Slab
Structure Type Brick
Schools
Elementary Schools Hughes
Middle Schools John M Tidwell
High Schools Byron Nelson
School District Northwest Isd
Others
Ownership See offer guidelines
Acceptable Financing Cash, Conventional, FHA, VA Loan
Listing Terms Cash, Conventional, FHA, VA Loan
Financing Conventional
Read Less Info
Want to know what your home might be worth? Contact us for a FREE valuation!

Our team is ready to help you sell your home for the highest possible price ASAP

©2024 North Texas Real Estate Information Systems.
Bought with Kelly Moriarty • Fathom Realty LLC
GET MORE INFORMATION




