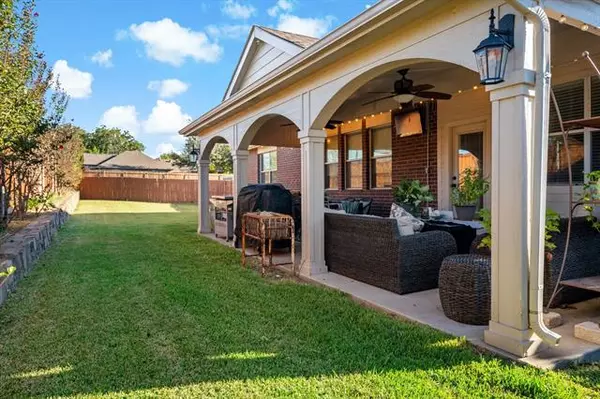For more information regarding the value of a property, please contact us for a free consultation.
Key Details
Property Type Single Family Home
Sub Type Single Family Residence
Listing Status Sold
Purchase Type For Sale
Square Footage 2,374 sqft
Price per Sqft $157
Subdivision Bozman Farm Estates Ph Ib
MLS Listing ID 14671464
Sold Date 10/19/21
Style Ranch
Bedrooms 3
Full Baths 2
HOA Fees $41/ann
HOA Y/N Mandatory
Total Fin. Sqft 2374
Year Built 2006
Annual Tax Amount $6,755
Lot Size 8,276 Sqft
Acres 0.19
Property Description
Welcome home to the sought-after city of Wylie! When you walk in, your eyes will be immediately drawn to the two beautiful archways that surround the fireplace. The other option that would be hard to miss would be the french doors that lead to a large office. Hosting guests will be a treat for you and them with two living areas, formal dining, and a large kitchen that can hold plenty of people. If the inside doesn't wow you enough, just wait until you step outside onto the massive, beautifully built covered patio. This patio is so large and allows for endless possibilities! You could have room to add a grill set up, porch swing, seating arrangement, and then why not add a hot tub! Come see for yourself!
Location
State TX
County Collin
Community Club House, Community Pool, Lake, Playground
Direction From 78 and Alanis Dr: East on Alanis Dr, North on Allen Blvd. East on Chestnut Hill, North Cedar Branch Drive on left
Rooms
Dining Room 2
Interior
Interior Features Cable TV Available, Decorative Lighting, Flat Screen Wiring, High Speed Internet Available, Sound System Wiring
Heating Central, Natural Gas
Cooling Ceiling Fan(s), Central Air, Electric
Flooring Carpet, Ceramic Tile, Luxury Vinyl Plank
Fireplaces Number 1
Fireplaces Type Blower Fan, Decorative, Gas Logs, Heatilator
Appliance Convection Oven, Dishwasher, Disposal, Electric Cooktop, Electric Oven, Microwave, Gas Water Heater
Heat Source Central, Natural Gas
Laundry Electric Dryer Hookup, Washer Hookup
Exterior
Exterior Feature Covered Deck, Covered Patio/Porch, Rain Gutters
Garage Spaces 2.0
Community Features Club House, Community Pool, Lake, Playground
Utilities Available City Sewer, City Water, Concrete, Curbs, Individual Gas Meter, Individual Water Meter, Sidewalk, Underground Utilities
Roof Type Composition
Garage Yes
Building
Lot Description Few Trees, Interior Lot, Landscaped, Sprinkler System, Subdivision
Story One
Foundation Slab
Structure Type Brick,Rock/Stone
Schools
Elementary Schools Wally Watkins
Middle Schools Burnett
High Schools Wylie East
School District Wylie Isd
Others
Ownership See Agent
Acceptable Financing Cash, Conventional, FHA, VA Loan
Listing Terms Cash, Conventional, FHA, VA Loan
Financing Cash
Read Less Info
Want to know what your home might be worth? Contact us for a FREE valuation!

Our team is ready to help you sell your home for the highest possible price ASAP

©2024 North Texas Real Estate Information Systems.
Bought with Garrett Bass • Opendoor Brokerage, LLC



