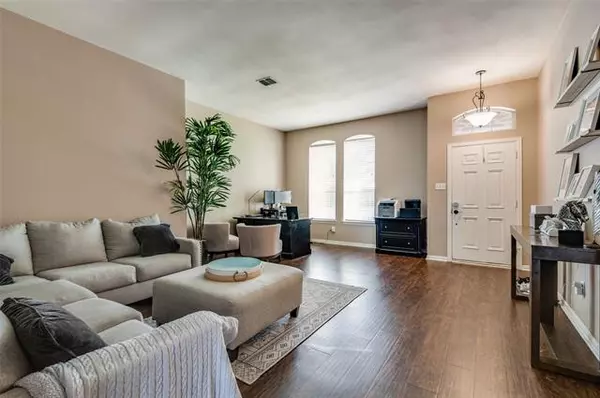For more information regarding the value of a property, please contact us for a free consultation.
Key Details
Property Type Single Family Home
Sub Type Single Family Residence
Listing Status Sold
Purchase Type For Sale
Square Footage 2,098 sqft
Price per Sqft $176
Subdivision Water Oak Estates Ph 3
MLS Listing ID 14661935
Sold Date 10/20/21
Bedrooms 4
Full Baths 2
HOA Y/N None
Total Fin. Sqft 2098
Year Built 1996
Annual Tax Amount $5,826
Lot Size 7,797 Sqft
Acres 0.179
Property Description
Now presenting this beautifully kept home in the highly sought after Water Oaks subdivision of Lewisville. This amazing home features laminate wood flooring that leads you into 4 spacious bedrooms in a layout that is sure to impress. You'll spend your weekends sitting under the pergola in shade and comfort while you enjoy your exquisitely manicured backyard. Enjoy quiet privacy with a well maintained 6 foot fencing that surrounds the entire backyard of the property. This property is minutes away from Chante Mexican Grill & Cantina, Walgreens & Tom Thumb, so your after-work dinner run will become a breeze. Please contact listing agent for all showings.
Location
State TX
County Denton
Direction see gps
Rooms
Dining Room 1
Interior
Interior Features Cable TV Available, Decorative Lighting, High Speed Internet Available
Heating Central, Electric
Cooling Central Air, Electric
Flooring Ceramic Tile, Laminate
Appliance Dishwasher, Gas Range
Heat Source Central, Electric
Exterior
Garage Spaces 2.0
Utilities Available City Sewer, City Water
Roof Type Composition
Parking Type Covered, Garage
Garage Yes
Building
Story One
Foundation Slab
Structure Type Brick
Schools
Elementary Schools Parkway
Middle Schools Hedrick
High Schools Lewisville
School District Lewisville Isd
Others
Financing Conventional
Read Less Info
Want to know what your home might be worth? Contact us for a FREE valuation!

Our team is ready to help you sell your home for the highest possible price ASAP

©2024 North Texas Real Estate Information Systems.
Bought with Elsa Weber • JPAR - Plano
GET MORE INFORMATION




