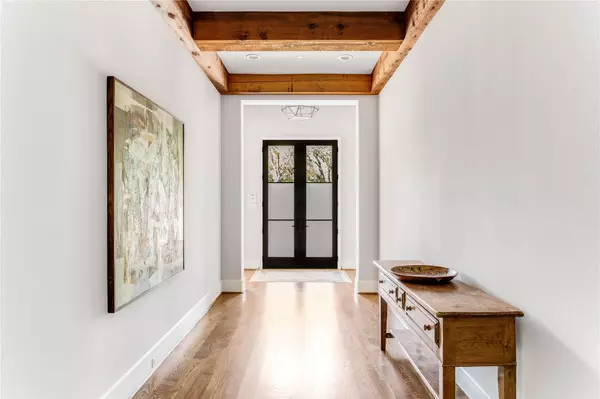For more information regarding the value of a property, please contact us for a free consultation.
Key Details
Property Type Single Family Home
Sub Type Single Family Residence
Listing Status Sold
Purchase Type For Sale
Square Footage 4,040 sqft
Price per Sqft $740
Subdivision Troths Add
MLS Listing ID 14578733
Sold Date 10/04/21
Style Other,Traditional
Bedrooms 3
Full Baths 3
Half Baths 1
HOA Y/N None
Total Fin. Sqft 4040
Year Built 2014
Annual Tax Amount $35,565
Lot Size 0.318 Acres
Acres 0.318
Lot Dimensions 59X235
Property Description
Impeccable, rare one-story SHM Architects designed home. David Stockers refined proportions and timeless finishes brought to life by builder Ed Jarrett w all the luxuries: Subzero refrigerator-freezer & wine refrigerator, Viking stove, 2 pantries, heated floors, rare granite & marble, Savant audio system. Santa Barbara-style home features 12 ft & vaulted ceilings, exposed wood beams, floor-ceiling windows, hardwood walnut floors, all selected to enjoy and cherish. Lush landscaping and extra-insulation create a quiet sanctuary. Second story easily added with existing plans by the original architect. A pristine home on a lot this size rarely becomes available in an area that will always be in demand.
Location
State TX
County Dallas
Direction Home is on the southeast corner of Preston and Glenwick Ln.
Rooms
Dining Room 2
Interior
Interior Features Built-in Wine Cooler, Cable TV Available, Decorative Lighting, Flat Screen Wiring, High Speed Internet Available, Sound System Wiring, Vaulted Ceiling(s)
Heating Central, Floor Furnance, Natural Gas, Wall Furnace
Cooling Central Air, Electric, Wall Unit(s), Wall/Window Unit(s)
Flooring Ceramic Tile, Marble, Wood
Fireplaces Number 1
Fireplaces Type Gas Logs, Gas Starter, Stone
Appliance Built-in Refrigerator, Dishwasher, Disposal, Double Oven, Electric Oven, Gas Cooktop, Ice Maker, Microwave, Vented Exhaust Fan
Heat Source Central, Floor Furnance, Natural Gas, Wall Furnace
Laundry Electric Dryer Hookup, Full Size W/D Area
Exterior
Exterior Feature Covered Patio/Porch, Rain Gutters, Lighting
Garage Spaces 2.0
Fence Wood
Utilities Available Alley, City Sewer, City Water, Sidewalk
Roof Type Composition
Parking Type Garage Door Opener, Other
Garage Yes
Building
Lot Description Corner Lot, Few Trees, Landscaped, Sprinkler System
Story One
Foundation Pillar/Post/Pier
Structure Type Frame
Schools
Elementary Schools University
Middle Schools Mcculloch
High Schools Highland Park
School District Highland Park Isd
Others
Restrictions None
Ownership Contact agent
Acceptable Financing Cash, Conventional
Listing Terms Cash, Conventional
Financing Cash
Read Less Info
Want to know what your home might be worth? Contact us for a FREE valuation!

Our team is ready to help you sell your home for the highest possible price ASAP

©2024 North Texas Real Estate Information Systems.
Bought with Allie Beth Allman • Allie Beth Allman & Assoc.
GET MORE INFORMATION




