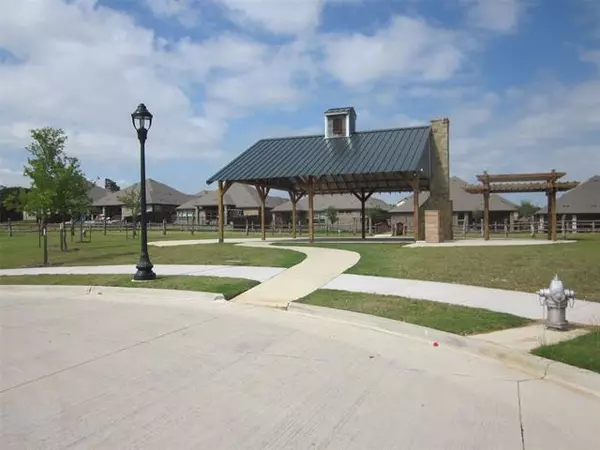For more information regarding the value of a property, please contact us for a free consultation.
Key Details
Property Type Single Family Home
Sub Type Single Family Residence
Listing Status Sold
Purchase Type For Sale
Square Footage 3,029 sqft
Price per Sqft $151
Subdivision Highcroft Estates
MLS Listing ID 14580942
Sold Date 08/19/21
Style Traditional
Bedrooms 4
Full Baths 3
HOA Fees $33
HOA Y/N Mandatory
Total Fin. Sqft 3029
Year Built 2020
Annual Tax Amount $1,302
Lot Size 8,407 Sqft
Acres 0.193
Property Description
Better than new home! Beautiful large 4-bedroom 3 full bath open floorplan with a large game room, and a dedicated study (or 5th bdrm). Located on a builders premium lot in the highly desirable D.R. Horton Highcroft Estates community. This small, quiet, countryside gated community is located within the coveted Mansfield ISD. Elegant and well-appointed; home has breathtaking soaring ceilings in the entry and main living area, wood-look ceramic tiles and plush carpets throughout that make for a luxurious feel in every room. Quick access to shopping, entertainment, major highways, and next to the lovely Tierra Verde Golf Club. Smarthome features throughout. All room sizes rounded, buyer to verify schools.
Location
State TX
County Tarrant
Community Community Sprinkler, Gated, Greenbelt
Direction ENTER CREEKWOOD DR FROM US287, exit Turner Warnell Rd. Right on Turner Warnell Rd. Rt on Main St Mansfield Hwy (US287 Business). Rt on Creekwood Dr. Rt on Bella Way. Left on Highcroft Dr. Slight rt onto Sugergrove Ln. Rt onto Kettle Creek Dr. Rt on Tall Meadow Ct. Next to last house on right
Rooms
Dining Room 2
Interior
Interior Features Cable TV Available, Decorative Lighting, High Speed Internet Available, Other, Smart Home System, Vaulted Ceiling(s)
Heating Central, Electric, Heat Pump
Cooling Central Air, Electric, Heat Pump
Flooring Carpet, Ceramic Tile
Appliance Dishwasher, Disposal, Electric Cooktop, Electric Oven, Microwave, Plumbed for Ice Maker, Vented Exhaust Fan, Electric Water Heater
Heat Source Central, Electric, Heat Pump
Laundry Full Size W/D Area
Exterior
Exterior Feature Covered Patio/Porch, Rain Gutters
Garage Spaces 3.0
Fence Wood
Community Features Community Sprinkler, Gated, Greenbelt
Utilities Available All Weather Road, City Sewer, City Water, Community Mailbox, Concrete, Curbs, Individual Water Meter, Sidewalk
Roof Type Composition
Garage Yes
Building
Lot Description Cul-De-Sac, Landscaped, Lrg. Backyard Grass, Park View, Sprinkler System, Subdivision
Story Two
Foundation Slab
Structure Type Brick
Schools
Elementary Schools Nancy Neal
Middle Schools Linda Jobe
High Schools Legacy
School District Mansfield Isd
Others
Ownership Bedwell
Acceptable Financing Cash, Conventional, FHA, VA Loan
Listing Terms Cash, Conventional, FHA, VA Loan
Financing VA
Special Listing Condition Phase I Complete, Utility Easement
Read Less Info
Want to know what your home might be worth? Contact us for a FREE valuation!

Our team is ready to help you sell your home for the highest possible price ASAP

©2025 North Texas Real Estate Information Systems.
Bought with Kathy Fuller • Fathom Realty LLC



