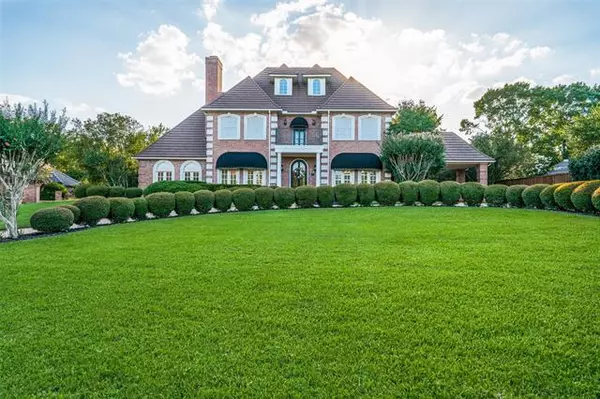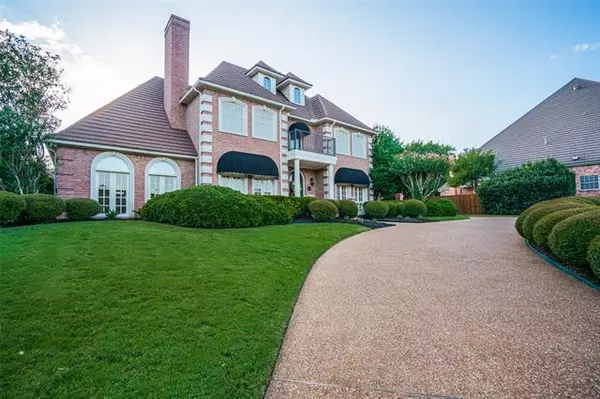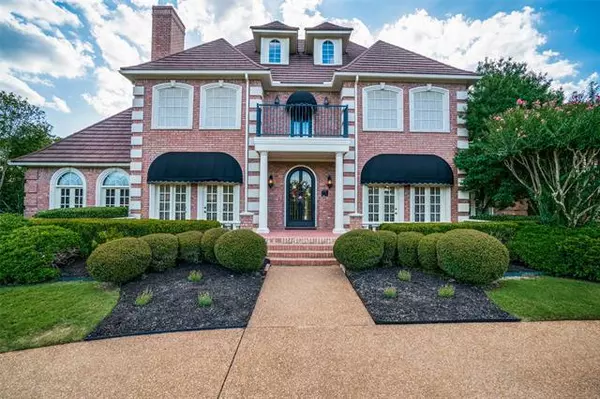For more information regarding the value of a property, please contact us for a free consultation.
Key Details
Property Type Single Family Home
Sub Type Single Family Residence
Listing Status Sold
Purchase Type For Sale
Square Footage 5,406 sqft
Price per Sqft $212
Subdivision Brook Meadows-Thornbury
MLS Listing ID 14647277
Sold Date 09/28/21
Style Traditional
Bedrooms 4
Full Baths 5
HOA Fees $220/qua
HOA Y/N Mandatory
Total Fin. Sqft 5406
Year Built 1991
Lot Size 0.489 Acres
Acres 0.489
Lot Dimensions 153x239x124x200
Property Description
Beautiful updated custom Thornbury Home. Totally private back yard. Sparkling pool & spa newly resurfaced & new tile. Newly painted exterior & interior. New Balcony on front w new door to balcony. New Awnings on front. New double ovens & dishwasher. NO FREEZE DAMAGE TO HOUSE AT ALL. HVAC serviced seasonally w paperwork. In excellent condition. Lots of light and open concept. Beautiful gourmet kitchen. Newly replaced wood floors & carpet. Very energy efficient. Beautiful guarded & gated private neighborhood with private lake & jogging trails. Stone Coated Steel life time roof. Radiant barrier.
Location
State TX
County Tarrant
Community Gated, Greenbelt, Guarded Entrance, Jogging Path/Bike Path, Lake, Park
Direction Hwy 121 to Glade Rd. Go 1 mile to Jackson Rd & turn south at round-about to guarded gate on right Thornbury. SHOWINGS BEGIN MONDAY, 8/14 AT 11 A.M.
Rooms
Dining Room 2
Interior
Interior Features Built-in Wine Cooler, Cable TV Available, Decorative Lighting, High Speed Internet Available, Multiple Staircases, Paneling, Sound System Wiring, Wet Bar
Heating Central, Natural Gas, Zoned
Cooling Ceiling Fan(s), Central Air, Electric, Zoned
Flooring Carpet, Ceramic Tile, Wood
Fireplaces Number 3
Fireplaces Type Gas Logs, Gas Starter, See Through Fireplace
Appliance Built-in Refrigerator, Convection Oven, Dishwasher, Disposal, Double Oven, Electric Cooktop, Electric Oven, Microwave, Plumbed for Ice Maker, Refrigerator, Trash Compactor, Vented Exhaust Fan, Gas Water Heater
Heat Source Central, Natural Gas, Zoned
Laundry Electric Dryer Hookup, Full Size W/D Area, Washer Hookup
Exterior
Exterior Feature Balcony, Covered Patio/Porch, Rain Gutters, Lighting
Garage Spaces 3.0
Carport Spaces 1
Fence Brick, Gate, Wood
Pool Diving Board, Gunite, Heated, In Ground, Pool/Spa Combo, Pool Sweep
Community Features Gated, Greenbelt, Guarded Entrance, Jogging Path/Bike Path, Lake, Park
Utilities Available City Sewer, City Water, Curbs, Individual Gas Meter, Individual Water Meter, Underground Utilities
Roof Type Metal,Other
Parking Type Circular Driveway, Garage Door Opener, Garage Faces Side, Workshop in Garage
Garage Yes
Private Pool 1
Building
Lot Description Cul-De-Sac, Few Trees, Landscaped, Lrg. Backyard Grass, Sprinkler System, Subdivision
Story Two
Foundation Slab
Structure Type Brick
Schools
Elementary Schools Taylor
Middle Schools Colleyville
High Schools Heritage
School District Grapevine-Colleyville Isd
Others
Ownership John H. Owen, Jr. Patty F. Owe
Acceptable Financing Cash, Conventional
Listing Terms Cash, Conventional
Financing Conventional
Special Listing Condition Aerial Photo, Survey Available
Read Less Info
Want to know what your home might be worth? Contact us for a FREE valuation!

Our team is ready to help you sell your home for the highest possible price ASAP

©2024 North Texas Real Estate Information Systems.
Bought with Jolynn Blake • Pender Blake Group
GET MORE INFORMATION




