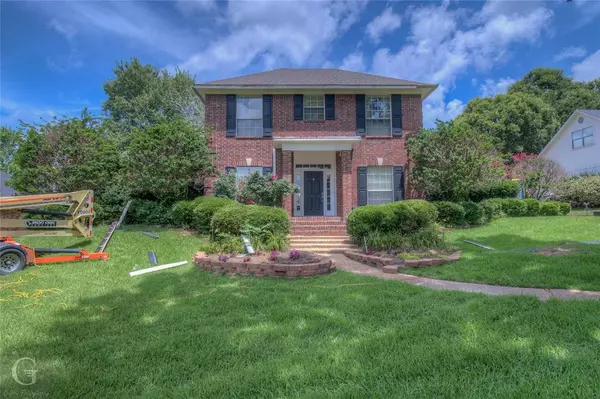For more information regarding the value of a property, please contact us for a free consultation.
Key Details
Property Type Single Family Home
Sub Type Single Family Residence
Listing Status Sold
Purchase Type For Sale
Square Footage 2,922 sqft
Price per Sqft $136
Subdivision Southern Trace
MLS Listing ID 14611113
Sold Date 09/28/21
Style Colonial
Bedrooms 5
Full Baths 3
Half Baths 1
HOA Fees $71/ann
HOA Y/N Mandatory
Total Fin. Sqft 2922
Year Built 1991
Annual Tax Amount $5,121
Lot Size 0.370 Acres
Acres 0.37
Property Description
SOUTHERN TRACE BEAUTY! THIS HOME IS READY FOR ITS NEW OWNERS. FRESHLY PAINTED WITH NEUTRAL COLORS. FORMAL DINING ROOM WITH WAINS COATING. THE LAYOUT GIVES EVERYONE THE ROOM AND SPACE THEY NEED. TWO BEDROOMS DOWNSTAIRS, INCLUDING MASTER. TWO OF THE BEDROOMS UPSTAIRS SHARE A JACK AND JILL BATHROOM. GAME ROOM-BONUS ROOM HAS A CLOSET SO IT CAN COUNT AS THE 5TH BEDROOM. LARGE PATIO AREA OVERLOOKS A SPACIOUS BACKYARD. ENJOY ALL THE AMENITIES AND PRIVILEGES OF SOUTHERN TRACE.
Location
State LA
County Caddo
Community Club House, Community Pool, Golf, Tennis Court(S)
Direction FOLLOW GPS
Rooms
Dining Room 1
Interior
Interior Features Cable TV Available
Heating Central, Natural Gas
Cooling Central Air, Electric
Flooring Carpet, Ceramic Tile, Wood
Fireplaces Number 2
Fireplaces Type Gas Starter
Appliance Dishwasher, Disposal, Gas Cooktop, Gas Range, Refrigerator
Heat Source Central, Natural Gas
Exterior
Garage Spaces 2.0
Community Features Club House, Community Pool, Golf, Tennis Court(s)
Utilities Available City Sewer, City Water
Roof Type Other
Total Parking Spaces 2
Garage Yes
Building
Story Two
Foundation Slab
Level or Stories Two
Structure Type Brick
Schools
Elementary Schools Caddo Isd Schools
Middle Schools Caddo Isd Schools
High Schools Caddo Isd Schools
School District Caddo Psb
Others
Ownership Hall
Financing Conventional
Read Less Info
Want to know what your home might be worth? Contact us for a FREE valuation!

Our team is ready to help you sell your home for the highest possible price ASAP

©2024 North Texas Real Estate Information Systems.
Bought with Hannah Loker • Diamond Realty & Associates
GET MORE INFORMATION




