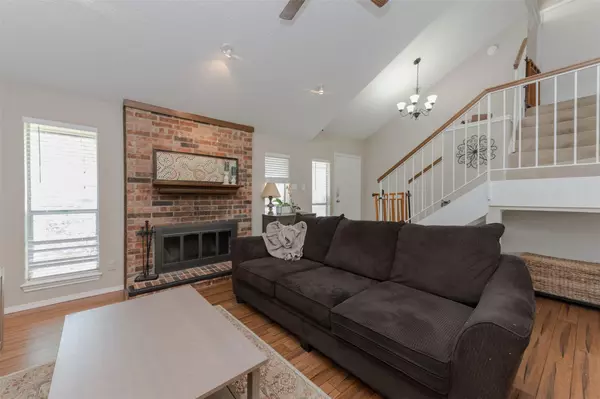For more information regarding the value of a property, please contact us for a free consultation.
Key Details
Property Type Single Family Home
Sub Type Single Family Residence
Listing Status Sold
Purchase Type For Sale
Square Footage 1,773 sqft
Price per Sqft $163
Subdivision Bellaire Heights
MLS Listing ID 14593532
Sold Date 07/14/21
Bedrooms 3
Full Baths 2
HOA Y/N None
Total Fin. Sqft 1773
Year Built 1983
Annual Tax Amount $4,866
Lot Size 7,492 Sqft
Acres 0.172
Property Description
*Multiple offers received, deadline June 14 at 8:00pm* This beautifully renovated 1,773 square foot home has 3 bedrooms, 2 bathrooms, 2 separate living areas (upstairs and downstairs), and large grassy backyard with covered deck! The layout of the home is optimal for maximizing the square footage potential with designated spaces and separation for noise reduction. This home has updated kitchen countertops and appliances, wood flooring in the living and dining areas, renovated bathrooms, and tons of natural light flowing throughout the home. Great location, great home, come see and fall in love! Foundation work completed in 2017. Sellers have existing survey.
Location
State TX
County Denton
Direction Use GPS.
Rooms
Dining Room 1
Interior
Interior Features Cable TV Available, Decorative Lighting, High Speed Internet Available, Vaulted Ceiling(s)
Heating Central, Electric
Cooling Central Air, Electric
Flooring Carpet, Ceramic Tile, Laminate
Fireplaces Number 1
Fireplaces Type Brick, Gas Starter, Wood Burning
Appliance Dishwasher, Disposal, Electric Range, Microwave
Heat Source Central, Electric
Exterior
Exterior Feature Covered Deck, Rain Gutters
Garage Spaces 2.0
Fence Wood
Utilities Available Alley, City Sewer, City Water, Curbs
Roof Type Composition
Garage Yes
Building
Lot Description Few Trees, Interior Lot, Lrg. Backyard Grass, Sprinkler System
Story Two
Foundation Slab
Structure Type Brick,Siding
Schools
Elementary Schools Hedrick
Middle Schools Hedrick
High Schools Lewisville
School District Lewisville Isd
Others
Restrictions No Known Restriction(s)
Ownership See Tax
Acceptable Financing Cash, Conventional, FHA, VA Loan
Listing Terms Cash, Conventional, FHA, VA Loan
Financing Conventional
Read Less Info
Want to know what your home might be worth? Contact us for a FREE valuation!

Our team is ready to help you sell your home for the highest possible price ASAP

©2024 North Texas Real Estate Information Systems.
Bought with Shwe Sang • Fathom Realty, LLC



