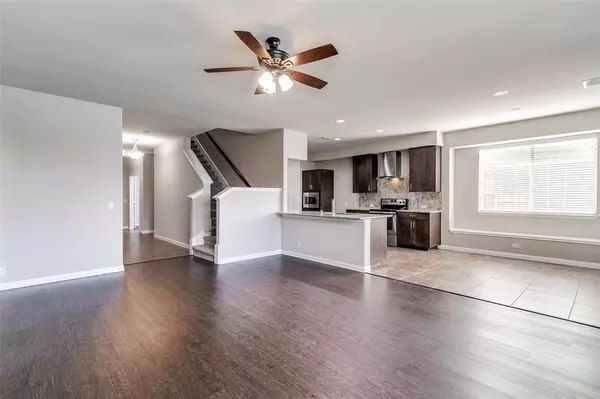For more information regarding the value of a property, please contact us for a free consultation.
Key Details
Property Type Single Family Home
Sub Type Single Family Residence
Listing Status Sold
Purchase Type For Sale
Square Footage 2,561 sqft
Price per Sqft $138
Subdivision Grand Heritage - East A2
MLS Listing ID 14557702
Sold Date 05/25/21
Bedrooms 4
Full Baths 2
Half Baths 1
HOA Fees $66/qua
HOA Y/N Mandatory
Total Fin. Sqft 2561
Year Built 2015
Annual Tax Amount $5,699
Lot Size 5,575 Sqft
Acres 0.128
Property Description
Huge home with a great price! This 4 bedroom, 2.5 bath home features 2 family rooms, an office, main level master suite with master bath and large walk in closet, and 3 additional bedrooms on the upper level. This home is nestled in Grand Heritage Bear Creek, minutes from the elementary school, parks, community pool and walking trails. The home has four years remaining on its foundation warranty, a new roof and shed in 2021, and in 2020 there was new flooring installed in living room and office, new paint throughout the home, a fenced in garden, and stone fire pit installed. Wont last long, schedule your showing today.
Location
State TX
County Collin
Community Club House, Community Pool, Greenbelt, Jogging Path/Bike Path, Lake, Park, Playground
Direction TX-78 to Lavon, Continue on Main St. Take Lincoln Ave to Hardin
Rooms
Dining Room 1
Interior
Interior Features Cable TV Available, Decorative Lighting, High Speed Internet Available
Heating Central, Electric
Cooling Attic Fan, Central Air, Electric
Flooring Carpet, Luxury Vinyl Plank
Fireplaces Number 1
Fireplaces Type Stone
Appliance Dishwasher, Disposal, Electric Range, Microwave, Plumbed for Ice Maker
Heat Source Central, Electric
Exterior
Exterior Feature Covered Patio/Porch
Garage Spaces 2.0
Fence Wood
Community Features Club House, Community Pool, Greenbelt, Jogging Path/Bike Path, Lake, Park, Playground
Utilities Available City Sewer, Concrete, Co-op Water, Curbs, Individual Gas Meter, Individual Water Meter, Sidewalk, Underground Utilities
Roof Type Composition
Total Parking Spaces 2
Garage Yes
Building
Lot Description Interior Lot, Subdivision
Story Two
Foundation Slab
Level or Stories Two
Structure Type Brick,Wood
Schools
Elementary Schools Nesmith
Middle Schools Leland Edge
High Schools Community
School District Community Isd
Others
Restrictions Development
Ownership XXXX
Acceptable Financing Cash, Conventional, FHA, Texas Vet, VA Loan
Listing Terms Cash, Conventional, FHA, Texas Vet, VA Loan
Financing VA
Read Less Info
Want to know what your home might be worth? Contact us for a FREE valuation!

Our team is ready to help you sell your home for the highest possible price ASAP

©2025 North Texas Real Estate Information Systems.
Bought with Nikki Peters • Coldwell Banker Apex, REALTORS



