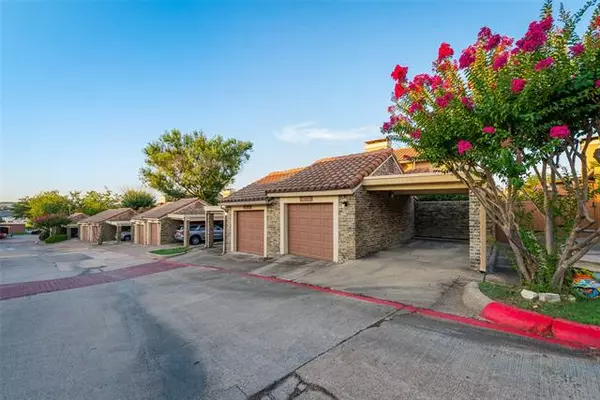For more information regarding the value of a property, please contact us for a free consultation.
Key Details
Property Type Condo
Sub Type Condominium
Listing Status Sold
Purchase Type For Sale
Square Footage 1,539 sqft
Price per Sqft $142
Subdivision Las Brisas Hills Condo
MLS Listing ID 14625686
Sold Date 08/25/21
Style Spanish
Bedrooms 3
Full Baths 2
Half Baths 1
HOA Fees $475/mo
HOA Y/N Mandatory
Total Fin. Sqft 1539
Year Built 1981
Annual Tax Amount $4,213
Lot Size 4,356 Sqft
Acres 0.1
Property Description
FAIRYTALES DO COME TRUE!! Presenting an all-encompassing condo, nothing shy of luxury and low-maintenance lifestyle. Showcasing all new windows & sliding doors (ds), gorgeous woodlike tile, new carpet & energy efficient appliances. Your downstairs primary bedroom is set up for royalty, private bath ensuite & outdoor access! Soaring 22' ceiling showcase natural abundant light, and the sprawling spaces allow for room to work, play, and relax. Grill out with family & friends on your custom built deck & keep the party going after dusk in the open concept living spaces. Don't worry, plenty of room upstairs for everyone to stay over when you've celebrated like royalty! Be the Queen-King of your own Condo-Castle now!!
Location
State TX
County Dallas
Community Club House, Community Pool, Community Sprinkler, Gated, Greenbelt, Other
Direction Enter main gate at the corner of Las Brisas Dr & Country Club. The other gates are OWNER ONLY and there's no public access. Do not try to follow someone inside, it will shut on your car. Park in any UNCOVERED parking spots.
Rooms
Dining Room 1
Interior
Interior Features Cable TV Available, Decorative Lighting, Flat Screen Wiring, High Speed Internet Available, Vaulted Ceiling(s)
Heating Central, Electric, Zoned
Cooling Ceiling Fan(s), Central Air, Electric, Zoned
Flooring Carpet, Ceramic Tile
Fireplaces Number 2
Fireplaces Type Wood Burning
Appliance Dishwasher, Disposal, Electric Range, Plumbed for Ice Maker, Electric Water Heater
Heat Source Central, Electric, Zoned
Exterior
Exterior Feature Rain Gutters, Outdoor Living Center, Private Yard
Garage Spaces 1.0
Carport Spaces 1
Fence Wood
Community Features Club House, Community Pool, Community Sprinkler, Gated, Greenbelt, Other
Utilities Available City Sewer, City Water, Co-op Membership Included, Community Mailbox, Co-op Water, Underground Utilities
Roof Type Slate,Tile
Garage Yes
Private Pool 1
Building
Lot Description Corner Lot, Landscaped, Sprinkler System, Subdivision
Story One
Foundation Combination
Structure Type Frame,Stucco
Schools
Elementary Schools Lee
Middle Schools Houston
High Schools Macarthur
School District Irving Isd
Others
Ownership See Agent
Financing Cash
Read Less Info
Want to know what your home might be worth? Contact us for a FREE valuation!

Our team is ready to help you sell your home for the highest possible price ASAP

©2025 North Texas Real Estate Information Systems.
Bought with Julie Walsh • Jim Walsh Company



