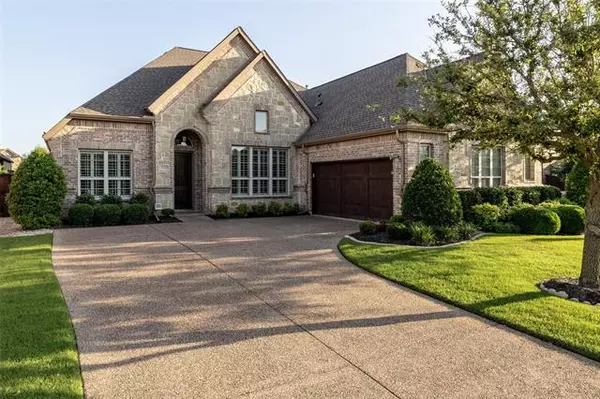For more information regarding the value of a property, please contact us for a free consultation.
Key Details
Property Type Single Family Home
Sub Type Single Family Residence
Listing Status Sold
Purchase Type For Sale
Square Footage 2,707 sqft
Price per Sqft $171
Subdivision Newton Ranch
MLS Listing ID 14587460
Sold Date 06/21/21
Style Traditional
Bedrooms 3
Full Baths 2
Half Baths 1
HOA Fees $54/ann
HOA Y/N Mandatory
Total Fin. Sqft 2707
Year Built 2009
Annual Tax Amount $9,193
Lot Size 9,147 Sqft
Acres 0.21
Property Description
Meticulously maintained, original owners, in this lovely single story home. Functional layout provides ample space for entertaining. Split bedroom floorplan with a spacious owners retreat and amazing storage throughout. Gas cooktop, large granite island, walk in pantry and butlers pantry are open to the lovely family room with stone fireplace and beautiful wood flooring. Plantation shutters are featured throughout. Front room off the entry can also be utilized as a 4th bedroom or office as it includes a walk-in shelf lined closet. Covered patio and professionally landscaped.MULTIIPLE OFFERS RECEIVED. SELLER JUST ADVISED ME TO EXTEND OFFERS TILL END OF DAY MONDAY...
Location
State TX
County Tarrant
Direction From Keller Parkway heading west, turn right on Keller Smithfield (Natural Grocers will be at the corner). Turn right into Newton Ranch subdivision on Newton Ranch Road. Take an immediate left at Silverado to the end of the street on Latigo Lane. Turn right to 1420. Corner of Latigo & Reata.
Rooms
Dining Room 2
Interior
Interior Features Cable TV Available, Decorative Lighting, Flat Screen Wiring, High Speed Internet Available
Heating Central, Natural Gas
Cooling Ceiling Fan(s), Central Air, Electric
Flooring Carpet, Ceramic Tile, Wood
Fireplaces Number 1
Fireplaces Type Gas Logs, Gas Starter
Appliance Dishwasher, Disposal, Electric Oven, Gas Cooktop, Microwave, Plumbed For Gas in Kitchen, Plumbed for Ice Maker, Refrigerator, Gas Water Heater
Heat Source Central, Natural Gas
Laundry Electric Dryer Hookup, Full Size W/D Area, Gas Dryer Hookup, Washer Hookup
Exterior
Exterior Feature Covered Patio/Porch
Garage Spaces 2.0
Fence Wrought Iron, Wood
Utilities Available City Sewer, City Water, Curbs, Sidewalk, Underground Utilities
Roof Type Composition
Garage Yes
Building
Lot Description Corner Lot, Few Trees, Landscaped, Sprinkler System
Story One
Foundation Slab
Structure Type Block,Rock/Stone
Schools
Elementary Schools Kellerharv
Middle Schools Keller
High Schools Keller
School District Keller Isd
Others
Ownership Walton Family Trust
Acceptable Financing Cash, Conventional, FHA, Not Assumable, VA Loan
Listing Terms Cash, Conventional, FHA, Not Assumable, VA Loan
Financing Cash
Special Listing Condition Aerial Photo
Read Less Info
Want to know what your home might be worth? Contact us for a FREE valuation!

Our team is ready to help you sell your home for the highest possible price ASAP

©2025 North Texas Real Estate Information Systems.
Bought with Laurie Wall • The Wall Team Realty Assoc



