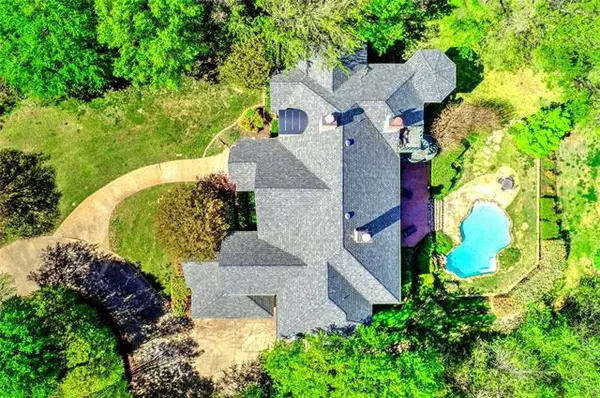For more information regarding the value of a property, please contact us for a free consultation.
Key Details
Property Type Single Family Home
Sub Type Single Family Residence
Listing Status Sold
Purchase Type For Sale
Square Footage 6,311 sqft
Price per Sqft $182
Subdivision Glen Ellen Subdivision
MLS Listing ID 14551409
Sold Date 07/06/21
Style Traditional
Bedrooms 4
Full Baths 4
Half Baths 1
HOA Y/N None
Total Fin. Sqft 6311
Year Built 1998
Lot Size 0.900 Acres
Acres 0.9
Lot Dimensions 300x147.44
Property Description
Exquisite lake front property on beautiful Lake Texoma designed with entertaining & family gatherings in mind. Chef's kitchen includes Frigidaire Gallery Professional Series double oven, Sub Zero side by side refrigerator & freezer, Bosch dishwasher, Thermadore range. 2nd dishwasher in laundry. Well maintained - new double front door, new roof, fresh paint, new carpet, new AC, new water heaters. All 4 bedrooms with en-suite baths & beautiful lake views + terrace access. Exceptional outdoor living space with pool & patios nestled among beautiful landscaping & natural wooded terrain. Spacious indoor living spaces with large, double pane, energy efficient windows overlooking the lake. This property is a MUST SEE!
Location
State TX
County Grayson
Direction Address found on GPS. From SH 289, left on Glen Ellen, right on Crescent, right on Cherokee. House is on the left.
Rooms
Dining Room 2
Interior
Interior Features Cable TV Available, Decorative Lighting, High Speed Internet Available, Multiple Staircases, Vaulted Ceiling(s), Wet Bar
Heating Central, Electric, Heat Pump, Zoned
Cooling Ceiling Fan(s), Central Air, Electric, Heat Pump, Zoned
Flooring Carpet, Ceramic Tile, Marble, Slate, Wood
Fireplaces Number 3
Fireplaces Type Brick, Masonry, Master Bedroom, Wood Burning
Appliance Built-in Refrigerator, Convection Oven, Dishwasher, Disposal, Double Oven, Electric Cooktop, Microwave, Plumbed for Ice Maker, Vented Exhaust Fan, Electric Water Heater
Heat Source Central, Electric, Heat Pump, Zoned
Laundry Electric Dryer Hookup, Full Size W/D Area, Washer Hookup
Exterior
Exterior Feature Balcony, Covered Deck, Covered Patio/Porch, Rain Gutters, Lighting
Garage Spaces 2.0
Fence None
Pool Gunite, In Ground
Utilities Available All Weather Road, Asphalt, Outside City Limits, Private Water, Septic, Well
Waterfront Description Lake Front Main Body
Roof Type Composition
Garage Yes
Private Pool 1
Building
Lot Description Landscaped, Lrg. Backyard Grass, Many Trees, Sprinkler System, Subdivision, Water/Lake View
Story Two
Foundation Combination
Structure Type Brick
Schools
Elementary Schools Pottsboro
Middle Schools Pottsboro
High Schools Pottsboro
School District Pottsboro Isd
Others
Restrictions No Known Restriction(s)
Ownership Nieman
Acceptable Financing Cash, Conventional
Listing Terms Cash, Conventional
Financing Conventional
Read Less Info
Want to know what your home might be worth? Contact us for a FREE valuation!

Our team is ready to help you sell your home for the highest possible price ASAP

©2024 North Texas Real Estate Information Systems.
Bought with Chuck Henson • Texoma Premier Properties



