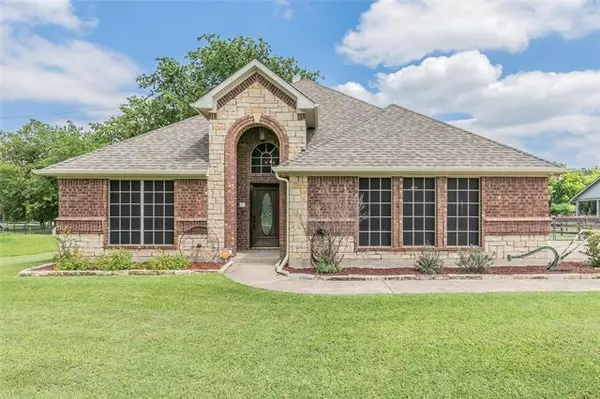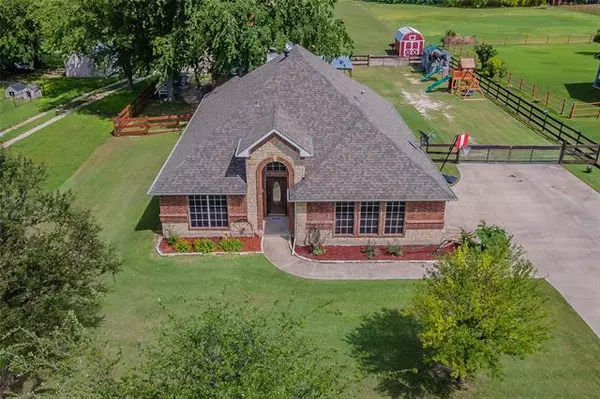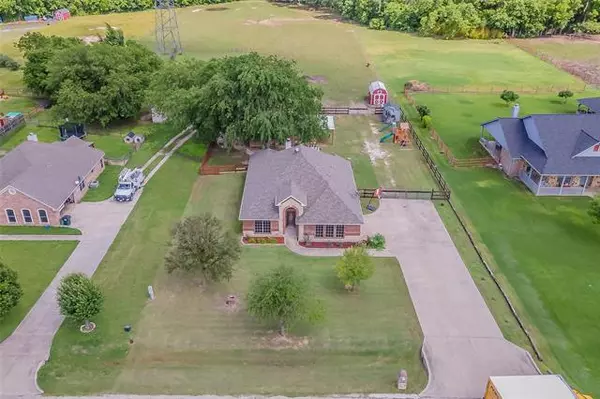For more information regarding the value of a property, please contact us for a free consultation.
Key Details
Property Type Single Family Home
Sub Type Single Family Residence
Listing Status Sold
Purchase Type For Sale
Square Footage 2,400 sqft
Price per Sqft $206
Subdivision Windy Hill Estates
MLS Listing ID 14587688
Sold Date 06/25/21
Style Traditional
Bedrooms 4
Full Baths 2
HOA Y/N None
Total Fin. Sqft 2400
Year Built 2005
Annual Tax Amount $6,126
Lot Size 2.390 Acres
Acres 2.39
Property Description
GORGEOUS 4 BEDROOM 2 BATHROOM HOME on 2.39 ACRES WILL IMPRESS YOU FROM THE MOMENT YOU WALK IN!! Fully remodeled Kitchen, Dining, Walk in Pantry with a Wine Fridge, Master Bath with a beautiful oversized Walk in Shower & Hollywood Tub, an added Extension of approx. 90 sq ft off the LR for a mudroom & in home Storm Cellar. The home has a gorgeous kitchen with an abundance of cabinet space, quartz countertops, amazing lighting, new floors a beautiful wood burning FP, and new HVAC. The exterior offers a detached garage that is finished out to include HVAC, multiple storage buildings, new septic pump, fenced yard for your animals, and so much more Great place for relaxation and entertaining with family & friends.
Location
State TX
County Parker
Direction I-30 take Aledo Exit 420: North on FM 3325: L on FRM 1886: R on Fossil Rock into Windy Hill Estates: Home is on your Right.
Rooms
Dining Room 1
Interior
Interior Features Built-in Wine Cooler, Cable TV Available, Decorative Lighting, High Speed Internet Available, Smart Home System, Vaulted Ceiling(s)
Heating Central, Electric
Cooling Ceiling Fan(s), Central Air, Electric
Flooring Ceramic Tile, Concrete, Luxury Vinyl Plank
Fireplaces Number 1
Fireplaces Type Decorative, Masonry, Metal, Stone, Wood Burning
Equipment Satellite Dish
Appliance Convection Oven, Dishwasher, Disposal, Double Oven, Electric Cooktop, Electric Oven, Electric Range, Plumbed for Ice Maker, Water Filter, Water Purifier, Water Softener, Tankless Water Heater, Electric Water Heater
Heat Source Central, Electric
Exterior
Exterior Feature Covered Patio/Porch, Fire Pit, Rain Gutters, Lighting, Private Yard, RV/Boat Parking, Stable/Barn, Storm Cellar, Storage
Garage Spaces 2.0
Carport Spaces 2
Fence Barbed Wire, Wire, Wood
Utilities Available Asphalt, Curbs, Outside City Limits, Private Sewer, Private Water, Septic, Well
Waterfront Description Creek
Roof Type Composition
Parking Type 2-Car Single Doors, Carport, Covered, Garage, Converted Garage
Garage Yes
Building
Lot Description Acreage, Adjacent to Greenbelt, Landscaped, Lrg. Backyard Grass, Many Trees, Pasture, Sprinkler System
Story One
Foundation Slab
Structure Type Brick,Rock/Stone
Schools
Elementary Schools Silvercree
Middle Schools Azle
High Schools Azle
School District Azle Isd
Others
Restrictions Animals,Deed
Ownership Calvin and Cori Loftice
Financing Conventional
Special Listing Condition Aerial Photo, Deed Restrictions
Read Less Info
Want to know what your home might be worth? Contact us for a FREE valuation!

Our team is ready to help you sell your home for the highest possible price ASAP

©2024 North Texas Real Estate Information Systems.
Bought with Renee Alcala • Anita Barham Realty
GET MORE INFORMATION




