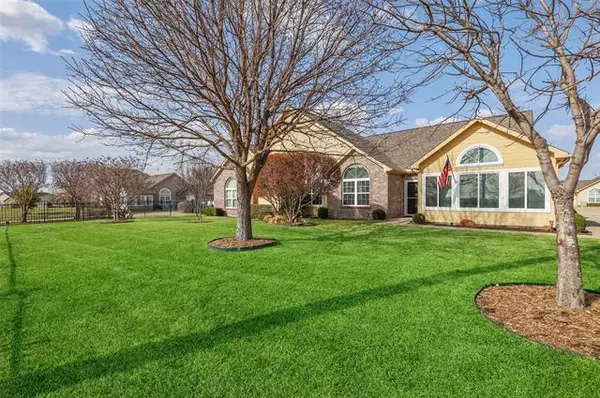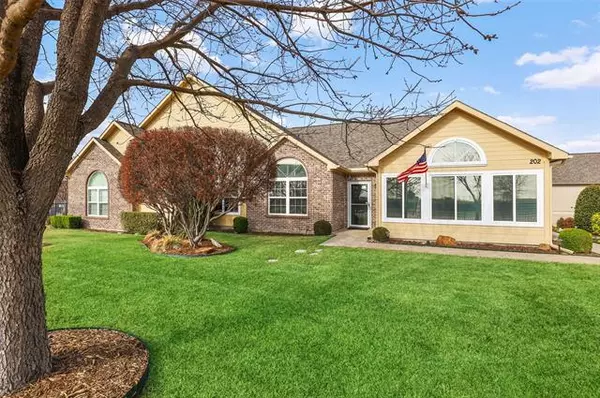For more information regarding the value of a property, please contact us for a free consultation.
Key Details
Property Type Condo
Sub Type Condominium
Listing Status Sold
Purchase Type For Sale
Square Footage 1,723 sqft
Price per Sqft $197
Subdivision Village At Prestonwood
MLS Listing ID 14538942
Sold Date 04/19/21
Style Traditional
Bedrooms 2
Full Baths 2
HOA Fees $290/mo
HOA Y/N Mandatory
Total Fin. Sqft 1723
Year Built 2007
Property Description
Beautiful pristine 1 story home in the Village at Prestonwood. This premier over 55 area community is so popular due to it being gated, the accessibility of medical care, shopping, restaurants, north Dallas tollway and city amenities. Lovely home has spacious living areas, vaulted ceilings throughout 2 bedrooms are split with private baths. Kitchen with eating bar, loads of cabinets plus solar tube for extra lighting. Private study with French doors, a special sun room which is everyone's favorite area with a view of the pretty courtyard. Community area offer's a clubhouse, pool, activities, fitness center and library. Recent updates include Heating-air unit, hot water heater & more.
Location
State TX
County Denton
Community Club House, Community Pool, Community Sprinkler, Gated, Perimeter Fencing
Direction West from Dallas North Tollway on Parker Rd to Marsh Ln. Left onto Marsh, R into Village at Prestonwood.After entering the gate make the 1st left. End of the street make a R, go to the 3rd street turn R.Unit is located on the left side, behind unit behind Unit 203. Ok to pk in unit 202 dwy.
Rooms
Dining Room 1
Interior
Interior Features Vaulted Ceiling(s)
Heating Central, Natural Gas
Cooling Ceiling Fan(s), Central Air, Electric
Flooring Carpet, Ceramic Tile
Fireplaces Number 1
Fireplaces Type Decorative, Gas Logs, Gas Starter, Metal
Appliance Convection Oven, Dishwasher, Disposal, Electric Range, Microwave, Gas Water Heater
Heat Source Central, Natural Gas
Laundry Full Size W/D Area
Exterior
Exterior Feature Rain Gutters
Garage Spaces 2.0
Fence Wrought Iron
Community Features Club House, Community Pool, Community Sprinkler, Gated, Perimeter Fencing
Utilities Available City Sewer, City Water, Community Mailbox, Concrete, Curbs, Individual Gas Meter, Individual Water Meter, Underground Utilities
Roof Type Composition
Parking Type Garage Door Opener, Garage Faces Side
Garage Yes
Building
Lot Description Few Trees, Interior Lot, Sprinkler System, Subdivision
Story One
Foundation Slab
Structure Type Brick,Siding
Schools
Elementary Schools Castle Hills
Middle Schools Arborcreek
High Schools Hebron
School District Lewisville Isd
Others
Restrictions Animals,Pet Restrictions
Ownership See Agent
Acceptable Financing Cash, Conventional
Listing Terms Cash, Conventional
Financing Cash
Special Listing Condition Other
Read Less Info
Want to know what your home might be worth? Contact us for a FREE valuation!

Our team is ready to help you sell your home for the highest possible price ASAP

©2024 North Texas Real Estate Information Systems.
Bought with Melissa Brooks • Monument Realty
GET MORE INFORMATION




