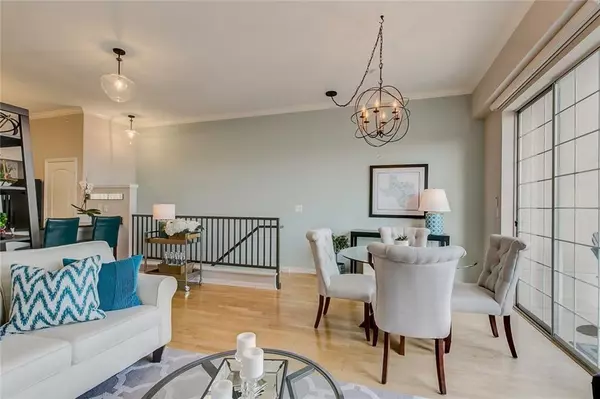For more information regarding the value of a property, please contact us for a free consultation.
Key Details
Property Type Condo
Sub Type Condominium
Listing Status Sold
Purchase Type For Sale
Square Footage 917 sqft
Price per Sqft $299
Subdivision Renaissance On Turtle Creek Condo
MLS Listing ID 14572059
Sold Date 06/23/21
Style Contemporary/Modern
Bedrooms 1
Full Baths 1
Half Baths 1
HOA Fees $550/mo
HOA Y/N Mandatory
Total Fin. Sqft 917
Year Built 1998
Annual Tax Amount $7,214
Lot Size 3.536 Acres
Acres 3.536
Property Description
This unique 16th floor two story floor plan features interior design by M Kelly Drexel Design of California. The inviting entry opens to the bedroom featuring designer carpet and custom drapes. An adjacent bathroom has granite counters, custom cabinets, & adjoining laundry room. A staircase with landing leads to the open & bright second floor living area, half bath, & kitchen with custom cabinets, wine fridge, walk in pantry, granite counters & breakfast bar. Dual sliding glass doors with remote shades open to an inviting terrace overlooking the pool with amazing views of downtown, Uptown & Turtle Creek Park. 24hr concierge, valet parking, 2 pools, hot tub, dry sauna, 2 gyms. ALL FURNISHINGS AVAILABLE FOR SALE.
Location
State TX
County Dallas
Community Common Elevator, Community Pool, Community Sprinkler, Greenbelt, Guarded Entrance, Park, Sauna
Direction Entrance to South Tower located on Cedar Springs between Sale Street and Turtle Creek Blvd. Entrance to West Tower is located on Sale Street between Cedar Springs Blvd and Hall Street.
Rooms
Dining Room 1
Interior
Interior Features Built-in Wine Cooler, Cable TV Available, Decorative Lighting, High Speed Internet Available
Heating Central, Electric
Cooling Ceiling Fan(s), Central Air, Electric
Flooring Carpet, Stone, Wood
Appliance Dishwasher, Disposal, Electric Range, Microwave, Plumbed for Ice Maker, Refrigerator
Heat Source Central, Electric
Exterior
Exterior Feature Balcony
Garage Spaces 2.0
Pool Separate Spa/Hot Tub
Community Features Common Elevator, Community Pool, Community Sprinkler, Greenbelt, Guarded Entrance, Park, Sauna
Utilities Available Asphalt, City Sewer, City Water, Community Mailbox, Curbs, Sidewalk
Roof Type Other
Parking Type Assigned, Unassigned, Valet
Garage Yes
Private Pool 1
Building
Lot Description Adjacent to Greenbelt, Park View
Story Two
Foundation Other
Structure Type Concrete,Stucco
Schools
Elementary Schools Milam
Middle Schools Rusk
High Schools North Dallas
School District Dallas Isd
Others
Ownership Contact Agent
Acceptable Financing Cash, Conventional
Listing Terms Cash, Conventional
Financing Conventional
Read Less Info
Want to know what your home might be worth? Contact us for a FREE valuation!

Our team is ready to help you sell your home for the highest possible price ASAP

©2024 North Texas Real Estate Information Systems.
Bought with Jere Becker • EXP REALTY
GET MORE INFORMATION




