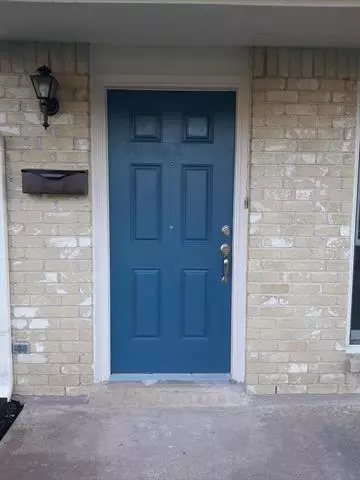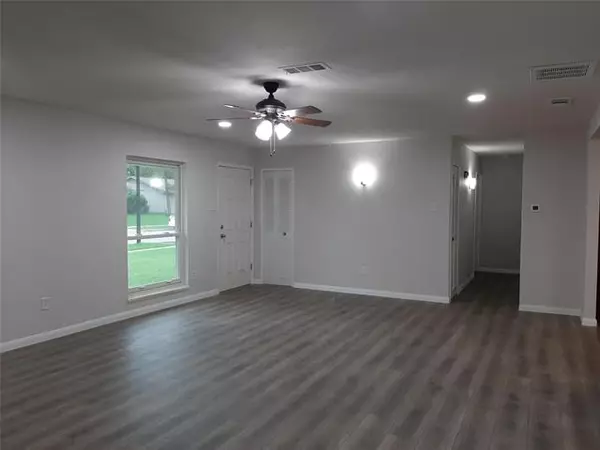For more information regarding the value of a property, please contact us for a free consultation.
Key Details
Property Type Single Family Home
Sub Type Single Family Residence
Listing Status Sold
Purchase Type For Sale
Square Footage 2,083 sqft
Price per Sqft $132
Subdivision Meadowcreek Park Sec 09
MLS Listing ID 14573136
Sold Date 06/24/21
Bedrooms 3
Full Baths 2
HOA Y/N None
Total Fin. Sqft 2083
Year Built 1971
Annual Tax Amount $4,798
Lot Size 7,448 Sqft
Acres 0.171
Lot Dimensions 61 x 122
Property Description
This is a special home with full renovation, 3 bedrooms, 2 new full bathrooms and almost 2100 sqft. You will flip when you see the details. It's not just the finish out and great floor plan, but also the Anderson windows, Trane 4T heat pump, R-38 insulation in the attic, new electric panels and a new roof installed last summer. The home has a huge den, and an addition that adds a utility and sunroom that opens to the split back yard. Now for the bonus, there is also a large shop and garage combination with alley entrance and an electric gate. And, to cap it off, there's a carport that will cover another two vehicles if needed. This house is quality and substance at a price that would be difficult to match!
Location
State TX
County Dallas
Direction Broadway or Duck Creek Drive to Nickens, then turn onto Providence Drive
Rooms
Dining Room 1
Interior
Interior Features Decorative Lighting
Heating Central, Electric, Heat Pump
Cooling Ceiling Fan(s), Central Air, Electric, Heat Pump
Flooring Carpet, Ceramic Tile, Laminate
Appliance Dishwasher, Electric Range, Plumbed for Ice Maker, Vented Exhaust Fan, Electric Water Heater
Heat Source Central, Electric, Heat Pump
Laundry Electric Dryer Hookup, Full Size W/D Area, Washer Hookup
Exterior
Exterior Feature Covered Patio/Porch, Rain Gutters
Garage Spaces 1.0
Carport Spaces 2
Fence Gate, Wood
Utilities Available Alley, City Sewer, City Water, Concrete, Curbs, Sidewalk
Roof Type Composition
Garage Yes
Building
Lot Description Interior Lot, Lrg. Backyard Grass, Subdivision
Story One
Foundation Slab
Structure Type Brick,Siding
Schools
Elementary Schools Choice Of School
Middle Schools Choice Of School
High Schools Choice Of School
School District Garland Isd
Others
Restrictions Easement(s)
Ownership John Cowan
Acceptable Financing Cash, Conventional, FHA, VA Loan
Listing Terms Cash, Conventional, FHA, VA Loan
Financing Conventional
Special Listing Condition Owner/ Agent
Read Less Info
Want to know what your home might be worth? Contact us for a FREE valuation!

Our team is ready to help you sell your home for the highest possible price ASAP

©2025 North Texas Real Estate Information Systems.
Bought with Leigh Brodner • Coldwell Banker Apex, REALTORS



