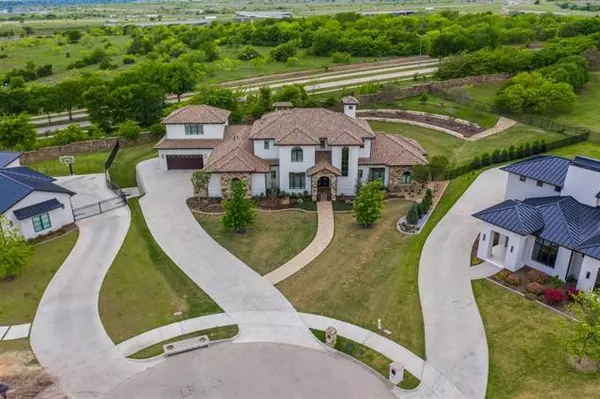For more information regarding the value of a property, please contact us for a free consultation.
Key Details
Property Type Single Family Home
Sub Type Single Family Residence
Listing Status Sold
Purchase Type For Sale
Square Footage 4,914 sqft
Price per Sqft $427
Subdivision La Cantera Team Ranch Ph Ii
MLS Listing ID 14564145
Sold Date 05/27/21
Style Mediterranean,Traditional
Bedrooms 4
Full Baths 4
Half Baths 1
HOA Fees $347/ann
HOA Y/N Mandatory
Total Fin. Sqft 4914
Year Built 2018
Annual Tax Amount $37,654
Lot Size 0.894 Acres
Acres 0.894
Lot Dimensions TBV
Property Description
Architectural DREAMHOME in exclusive La Cantera at Team Ranch! Magnificent Mediterranean-inspired estate on arguably the BEST lot in the entire addition with gracious covered outdoor living and porches that offer commanding views of it's impressive and VERY private resort backyard with outdoor fireplace, built-in grill, dry-stacked stone fencing and STUNNING modern design pool! Well thought-out home with superb craftsmanship with foam encapsulation, barrel tile roof, fabulous chef's kitchen with SS appliances, including built-in fridge and extra prep area that's ideal for entertaining! Master retreat with pass thru spa shower, a stand-alone tub, plus clever home office and built-in safe room with steel door!
Location
State TX
County Tarrant
Direction La Cantera at Team Ranch
Rooms
Dining Room 2
Interior
Interior Features Built-in Wine Cooler, Decorative Lighting, Flat Screen Wiring, High Speed Internet Available, Multiple Staircases, Sound System Wiring, Vaulted Ceiling(s), Wet Bar
Heating Central, Natural Gas, Zoned
Cooling Ceiling Fan(s), Central Air, Electric, Zoned
Flooring Ceramic Tile, Wood
Fireplaces Number 2
Fireplaces Type Gas Logs, Gas Starter, Insert, Wood Burning
Equipment Satellite Dish
Appliance Built-in Refrigerator, Commercial Grade Range, Commercial Grade Vent, Convection Oven, Dishwasher, Disposal, Double Oven, Electric Oven, Gas Cooktop, Ice Maker, Microwave, Plumbed For Gas in Kitchen, Plumbed for Ice Maker, Refrigerator, Vented Exhaust Fan
Heat Source Central, Natural Gas, Zoned
Laundry Electric Dryer Hookup, Full Size W/D Area, Washer Hookup
Exterior
Exterior Feature Attached Grill, Covered Patio/Porch, Fire Pit, Rain Gutters, Lighting, Outdoor Living Center
Garage Spaces 4.0
Fence Wrought Iron, Rock/Stone
Pool Gunite, Heated, In Ground, Pool/Spa Combo, Pool Sweep, Water Feature
Utilities Available All Weather Road, City Sewer, City Water, Individual Gas Meter, Underground Utilities
Roof Type Slate,Tile
Garage Yes
Private Pool 1
Building
Lot Description Cul-De-Sac, Few Trees, Interior Lot, Landscaped, Lrg. Backyard Grass, Sprinkler System, Subdivision
Story Two
Foundation Combination
Structure Type Brick,Wood
Schools
Elementary Schools Waverlypar
Middle Schools Benbrook
High Schools Benbrook
School District Fort Worth Isd
Others
Restrictions Architectural,Deed
Ownership See agent
Acceptable Financing Cash, Conventional
Listing Terms Cash, Conventional
Financing Cash
Special Listing Condition Aerial Photo, Deed Restrictions, Survey Available
Read Less Info
Want to know what your home might be worth? Contact us for a FREE valuation!

Our team is ready to help you sell your home for the highest possible price ASAP

©2024 North Texas Real Estate Information Systems.
Bought with Steven Jones • Williams Trew Real Estate
GET MORE INFORMATION




