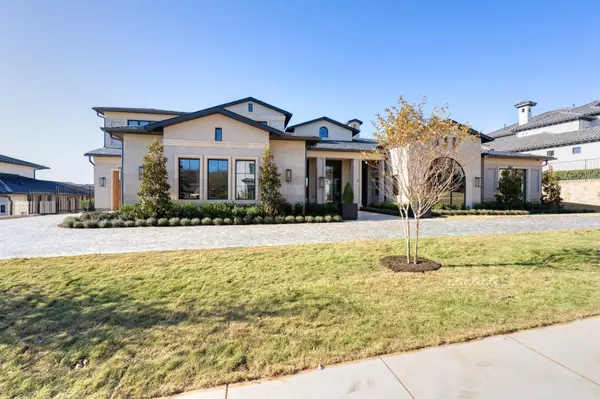For more information regarding the value of a property, please contact us for a free consultation.
Key Details
Property Type Single Family Home
Sub Type Single Family Residence
Listing Status Sold
Purchase Type For Sale
Square Footage 6,700 sqft
Price per Sqft $537
Subdivision Granada
MLS Listing ID 14463872
Sold Date 03/25/21
Style Contemporary/Modern
Bedrooms 6
Full Baths 5
Half Baths 1
HOA Fees $208/ann
HOA Y/N Mandatory
Total Fin. Sqft 6700
Year Built 2020
Lot Size 0.720 Acres
Acres 0.72
Property Description
This residence is impeccably designed in detail by Petra Design Studio reflected in the overall spatial aspects down to the refined trim details. This one-of-a-kind residence has been hand curated to showcase only the very best in materials and technology with no expense spared. Featuring 6 BD, 5.1 BA this work of art is the perfect home for entertaining & family life. Finishes include Binova Italian cabinetry, Lacanche range, oversized marble waterfall island, Miele double refrigerator freezer, Raw Urth custom range hood, Water Works fixtures, RH lighting and vanities, Italian Kico custom closets, Wi-Fi smart connectivity, slate roof with standing seams, Travertine patio. Nothing comes even close to this one!
Location
State TX
County Tarrant
Community Gated, Jogging Path/Bike Path, Lake, Perimeter Fencing
Direction Use GPS
Rooms
Dining Room 2
Interior
Interior Features Built-in Wine Cooler, Cable TV Available, Decorative Lighting, Flat Screen Wiring, High Speed Internet Available, Paneling, Sound System Wiring
Heating Central, Natural Gas
Cooling Central Air, Electric
Flooring Marble, Stone, Wood
Fireplaces Number 3
Fireplaces Type Blower Fan, Gas Logs, Gas Starter, Heatilator, Masonry, Master Bedroom, Metal, Stone, Wood Burning
Appliance Built-in Refrigerator, Built-in Coffee Maker, Commercial Grade Range, Commercial Grade Vent, Convection Oven, Dishwasher, Disposal, Double Oven, Electric Cooktop, Electric Oven, Electric Range, Gas Oven, Gas Range, Ice Maker, Microwave, Plumbed For Gas in Kitchen, Plumbed for Ice Maker, Refrigerator, Vented Exhaust Fan, Warming Drawer, Water Softener
Heat Source Central, Natural Gas
Laundry Electric Dryer Hookup, Full Size W/D Area, Gas Dryer Hookup, Washer Hookup
Exterior
Exterior Feature Attached Grill, Balcony, Covered Patio/Porch, Fire Pit, Rain Gutters, Outdoor Living Center
Garage Spaces 3.0
Fence Metal
Pool Cabana, Gunite, Heated, In Ground, Pool/Spa Combo, Pool Sweep
Community Features Gated, Jogging Path/Bike Path, Lake, Perimeter Fencing
Utilities Available All Weather Road, City Sewer, City Water, Concrete, Curbs, Individual Gas Meter, Individual Water Meter, Underground Utilities
Roof Type Slate,Tile
Garage Yes
Private Pool 1
Building
Lot Description Cul-De-Sac, Few Trees, Interior Lot, Landscaped, Lrg. Backyard Grass, Sprinkler System, Subdivision
Story Two
Foundation Combination
Structure Type Frame,Rock/Stone
Schools
Elementary Schools Walnut Grove
Middle Schools Carroll
High Schools Carroll
School District Carroll Isd
Others
Restrictions Building,Development
Ownership of record
Acceptable Financing Conventional
Listing Terms Conventional
Financing Conventional
Read Less Info
Want to know what your home might be worth? Contact us for a FREE valuation!

Our team is ready to help you sell your home for the highest possible price ASAP

©2025 North Texas Real Estate Information Systems.
Bought with Wynne Moore • Allie Beth Allman & Associates



