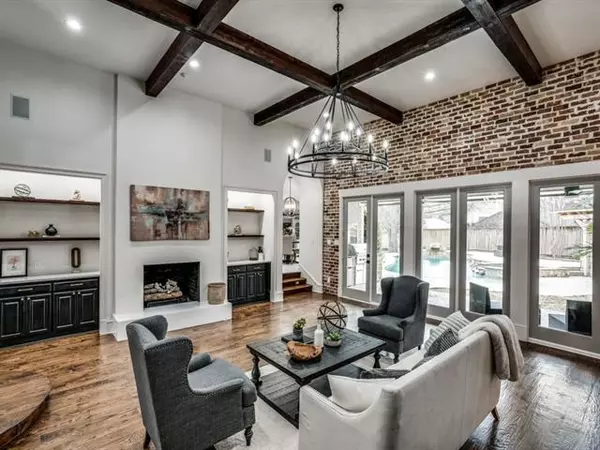For more information regarding the value of a property, please contact us for a free consultation.
Key Details
Property Type Single Family Home
Sub Type Single Family Residence
Listing Status Sold
Purchase Type For Sale
Square Footage 6,381 sqft
Price per Sqft $297
Subdivision Brookshire Park Sec 03
MLS Listing ID 14532061
Sold Date 04/23/21
Style Traditional
Bedrooms 5
Full Baths 4
Half Baths 2
HOA Y/N None
Total Fin. Sqft 6381
Year Built 1972
Annual Tax Amount $31,833
Lot Size 0.477 Acres
Acres 0.477
Lot Dimensions 126 x 142
Property Description
EXQUISITELY REMODELED on nearly a half acre cul de sac lot. Classic architecture with transitional styling. Wall of windows in living room overlooks backyard pool, fireplace and outdoor kitchen. Spacious kitchen with extra-large island, quartz counters, marble backsplash, 6 burner gas range with double ovens PLUS 2 additional ovens and dual dishwashers. Luxurious primary suite down has dual-sided fireplace & sitting area. Grand spa bath includes huge closet with built-ins & dressing area with coffee bar. Office, casual living and secondary bedroom down. Game & media room and 3 bedrooms up. Hardwoods in common areas and primary suite. 3 car garage. Board on board fence and electronic gate over driveway.
Location
State TX
County Dallas
Direction South on Hillcrest from Royal, left on Norway Pl.
Rooms
Dining Room 2
Interior
Interior Features Built-in Wine Cooler, Decorative Lighting, Vaulted Ceiling(s)
Heating Central, Natural Gas
Cooling Ceiling Fan(s), Central Air, Electric
Flooring Carpet, Ceramic Tile, Wood
Fireplaces Number 3
Fireplaces Type Brick, Gas Logs, Master Bedroom
Appliance Built-in Gas Range, Commercial Grade Range, Commercial Grade Vent, Dishwasher, Double Oven, Electric Oven, Gas Cooktop, Microwave, Plumbed For Gas in Kitchen, Refrigerator, Vented Exhaust Fan, Gas Water Heater
Heat Source Central, Natural Gas
Laundry Electric Dryer Hookup, Full Size W/D Area, Washer Hookup
Exterior
Exterior Feature Attached Grill, Covered Patio/Porch, Fire Pit, Garden(s), Rain Gutters, Outdoor Living Center, Private Yard
Garage Spaces 3.0
Fence Wood
Pool Gunite, In Ground, Water Feature
Utilities Available City Sewer, City Water
Roof Type Composition
Parking Type Epoxy Flooring, Garage Door Opener, Garage Faces Rear
Garage Yes
Private Pool 1
Building
Lot Description Cul-De-Sac, Interior Lot, Landscaped, Many Trees, Sprinkler System, Subdivision
Story Two
Foundation Slab
Structure Type Brick
Schools
Elementary Schools Kramer
Middle Schools Benjamin Franklin
High Schools Hillcrest
School District Dallas Isd
Others
Ownership See Agent
Acceptable Financing Cash, Conventional
Listing Terms Cash, Conventional
Financing Cash
Read Less Info
Want to know what your home might be worth? Contact us for a FREE valuation!

Our team is ready to help you sell your home for the highest possible price ASAP

©2024 North Texas Real Estate Information Systems.
Bought with Beverly Spillyards • Ebby Halliday, REALTORS
GET MORE INFORMATION




