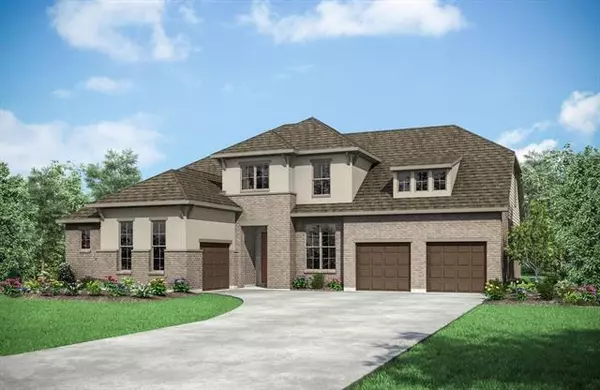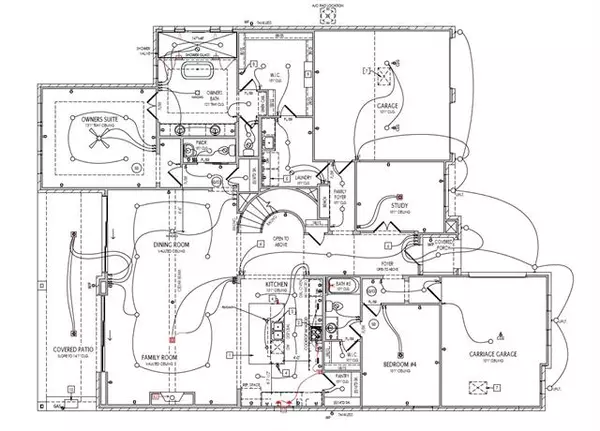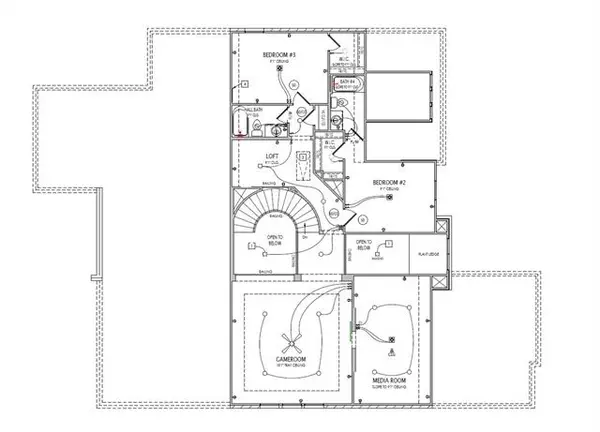For more information regarding the value of a property, please contact us for a free consultation.
Key Details
Property Type Single Family Home
Sub Type Single Family Residence
Listing Status Sold
Purchase Type For Sale
Square Footage 4,393 sqft
Price per Sqft $242
Subdivision Viridian Island
MLS Listing ID 14480816
Sold Date 05/03/21
Style Traditional
Bedrooms 4
Full Baths 4
Half Baths 1
HOA Fees $83/ann
HOA Y/N Mandatory
Total Fin. Sqft 4393
Year Built 2020
Lot Size 0.287 Acres
Acres 0.287
Lot Dimensions 80'*155'
Property Description
The Island at Viridian, be one of the first! Gorgeous Drees Custom Home backs to the lake. 2 sliding glass doors that open from the impressive family room to the back patio creates amazing outdoor living space! Entering you will fall in love with the 20' ceilings leading to the open living, kitchen, dining just amazing! 5 star like living in the must see primary suite with large walk-in closet and relaxing bathroom. Large gameroom, media room, 2 secondary bedrooms with ensuite baths upstairs is amazing. 3 car oversized garage. Viridian living includes: Viridian Lake and Sailing, Tennis, Swimming Pools, Playgrounds, Trail System - what a community! Current lot and building pictures available upon request.
Location
State TX
County Tarrant
Community Boat Ramp, Club House, Community Dock, Community Pool, Greenbelt, Jogging Path/Bike Path, Playground, Tennis Court(S)
Direction From I30 and Collins - continue north on Collins. Turn right on Viridian Park at the traffic circle continue straight. Turn right at the Viridian Lake Bridge to cross onto the island. Once on the island turn left and you will arrive at the water front property at 1320 N. Isle Cove, 76005
Rooms
Dining Room 1
Interior
Interior Features Cable TV Available, Decorative Lighting, Dry Bar, High Speed Internet Available, Sound System Wiring
Heating Central, Natural Gas
Cooling Ceiling Fan(s), Central Air, Electric
Flooring Carpet, Ceramic Tile, Wood
Fireplaces Number 1
Fireplaces Type Decorative, Gas Logs, Heatilator, Stone, Wood Burning
Appliance Dishwasher, Disposal, Double Oven, Gas Cooktop, Microwave, Plumbed For Gas in Kitchen, Plumbed for Ice Maker, Gas Water Heater
Heat Source Central, Natural Gas
Laundry Full Size W/D Area, Gas Dryer Hookup, Washer Hookup
Exterior
Exterior Feature Attached Grill, Covered Deck, Covered Patio/Porch, Rain Gutters
Garage Spaces 3.0
Fence Wrought Iron, Wood
Community Features Boat Ramp, Club House, Community Dock, Community Pool, Greenbelt, Jogging Path/Bike Path, Playground, Tennis Court(s)
Utilities Available City Sewer, City Water, Concrete, Curbs, Individual Gas Meter, Individual Water Meter, Underground Utilities
Waterfront Description Lake Front
Roof Type Composition
Garage Yes
Building
Lot Description Few Trees, Landscaped, Sprinkler System, Subdivision, Water/Lake View
Story Two
Foundation Slab
Structure Type Brick,Stucco
Schools
Elementary Schools Viridian
Middle Schools Harwood
High Schools Trinity
School District Hurst-Euless-Bedford Isd
Others
Ownership Drees Custom Homes, LP
Acceptable Financing Cash, Conventional, FHA, VA Loan
Listing Terms Cash, Conventional, FHA, VA Loan
Financing Conventional
Read Less Info
Want to know what your home might be worth? Contact us for a FREE valuation!

Our team is ready to help you sell your home for the highest possible price ASAP

©2025 North Texas Real Estate Information Systems.
Bought with Lyssa Tran • Novus Real Estate



