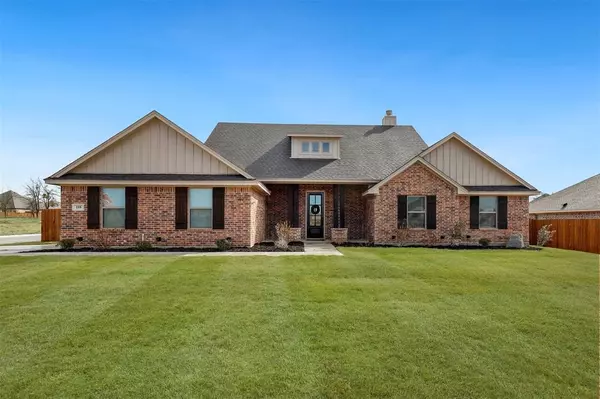For more information regarding the value of a property, please contact us for a free consultation.
Key Details
Property Type Single Family Home
Sub Type Single Family Residence
Listing Status Sold
Purchase Type For Sale
Square Footage 2,125 sqft
Price per Sqft $160
Subdivision Timber Crk Estates
MLS Listing ID 14518860
Sold Date 04/02/21
Style Traditional
Bedrooms 4
Full Baths 2
HOA Fees $20/ann
HOA Y/N Mandatory
Total Fin. Sqft 2125
Year Built 2019
Annual Tax Amount $7,616
Lot Size 0.500 Acres
Acres 0.5
Lot Dimensions 230 x 95
Property Description
Stately 1-story home on a huge lot impresses on all levels starting with great curb appeal! Enter from the foyer into a spacious, open living rm with vaulted, wood beam ceiling & an on-trend ship lappe & brick wood-burning fireplace. Ktchn is open to living rm & features rich granite counters, light grey cabinets, ss appliances, a gas range, large island-breakfast bar with a farm sink & a brkfst nook with ship lappe & fabulous lighting.Relax in the owners retreat with its high ceiling & spa-like ensuite with garden tub & separate shower. An amazing fenced bckyrd you have to see to believe-plenty of room for a large pool, plus more, much more! This warm & inviting home is not only a must see, but a 1st See!
Location
State TX
County Johnson
Direction Head north on FM2331 S toward Timber Creek DrTurn left onto Timber Creek DrTurn right onto Saddle Ridge DrTurn left onto White Oak DrDestination will be on the Left.
Rooms
Dining Room 2
Interior
Interior Features Cable TV Available, Central Vacuum, Decorative Lighting, High Speed Internet Available, Vaulted Ceiling(s)
Heating Central, Electric
Cooling Ceiling Fan(s), Central Air, Electric
Flooring Vinyl
Fireplaces Number 1
Fireplaces Type Masonry, Wood Burning
Appliance Dishwasher, Disposal, Gas Oven, Gas Range, Microwave, Plumbed For Gas in Kitchen, Plumbed for Ice Maker, Vented Exhaust Fan, Warming Drawer
Heat Source Central, Electric
Laundry Electric Dryer Hookup, Full Size W/D Area, Washer Hookup
Exterior
Exterior Feature Covered Patio/Porch, Storm Cellar
Garage Spaces 2.0
Fence Wood
Utilities Available Community Mailbox, Septic
Roof Type Composition
Parking Type 2-Car Single Doors, Garage Faces Front, Oversized
Total Parking Spaces 2
Garage Yes
Building
Lot Description Corner Lot, Few Trees, Subdivision
Story One
Foundation Slab
Level or Stories One
Structure Type Brick,Siding,Wood
Schools
Elementary Schools Godley
Middle Schools Godley
High Schools Godley
School District Godley Isd
Others
Restrictions No Livestock,No Mobile Home
Ownership on file
Acceptable Financing Cash, Conventional, FHA, Texas Vet, VA Loan
Listing Terms Cash, Conventional, FHA, Texas Vet, VA Loan
Financing Cash
Read Less Info
Want to know what your home might be worth? Contact us for a FREE valuation!

Our team is ready to help you sell your home for the highest possible price ASAP

©2024 North Texas Real Estate Information Systems.
Bought with Bill Helton • Keller Williams Arlington
GET MORE INFORMATION




