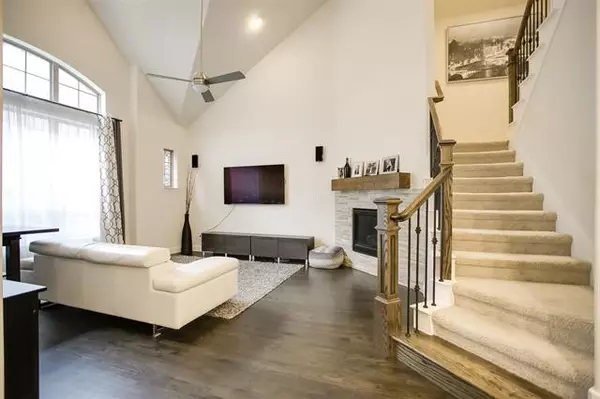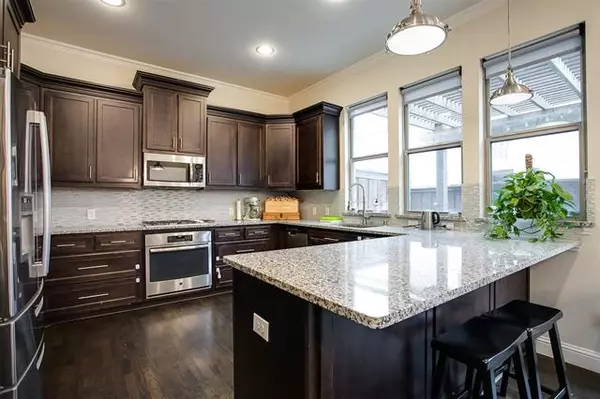For more information regarding the value of a property, please contact us for a free consultation.
Key Details
Property Type Single Family Home
Sub Type Single Family Residence
Listing Status Sold
Purchase Type For Sale
Square Footage 2,186 sqft
Price per Sqft $176
Subdivision Mustang Crossing At The Station
MLS Listing ID 14505276
Sold Date 03/08/21
Style Contemporary/Modern
Bedrooms 3
Full Baths 3
HOA Fees $50
HOA Y/N Mandatory
Total Fin. Sqft 2186
Year Built 2013
Annual Tax Amount $9,548
Lot Size 2,265 Sqft
Acres 0.052
Lot Dimensions 0.052
Property Description
Garden Home! Great location! Near the Grove Park, direct access to the Rose Garden, and walking distance to restaurants. Three bedrooms and three full baths. Open living with vaulted ceiling and beautiful hardwood floors! Large Stone gas fireplace. Downstairs bedroom with full bath is ideal for office or den. Kitchen with ss appliances & granite counter tops. Master bedroom suite has separate shower and bath, dual vanities, and large closet. This floor plan is great for entertaining! Neighborhood offers; rose garden, park, and walking paths. Close to light rail to downtown Dallas!
Location
State TX
County Dallas
Community Jogging Path/Bike Path, Park
Direction South on I-35 E S Take exit 441 Valley View Ln Merge onto N Stemmons fwy Left on Valley View Ln. Rt Denton Rd, Left Bill Moses Pkwy . Rt Bee St.
Rooms
Dining Room 1
Interior
Interior Features Built-in Wine Cooler, Central Vacuum, Decorative Lighting, Flat Screen Wiring, High Speed Internet Available, Smart Home System, Sound System Wiring, Vaulted Ceiling(s)
Heating Central, Natural Gas
Cooling Attic Fan, Ceiling Fan(s), Central Air, Electric
Flooring Wood
Fireplaces Number 1
Fireplaces Type Gas Starter
Equipment Satellite Dish
Appliance Convection Oven, Dishwasher, Disposal, Gas Cooktop, Gas Oven, Gas Range, Microwave, Plumbed For Gas in Kitchen, Vented Exhaust Fan, Tankless Water Heater, Gas Water Heater
Heat Source Central, Natural Gas
Laundry Electric Dryer Hookup, Gas Dryer Hookup
Exterior
Exterior Feature Rain Gutters
Garage Spaces 2.0
Carport Spaces 3
Fence Wood
Community Features Jogging Path/Bike Path, Park
Utilities Available Alley
Roof Type Composition
Garage Yes
Building
Lot Description Corner Lot, Sprinkler System
Story Two
Foundation Slab
Structure Type Brick,Rock/Stone
Schools
Elementary Schools Stark
Middle Schools Field
High Schools Turner
School District Carrollton-Farmers Branch Isd
Others
Ownership Evan Moore and Paloma Martinez
Acceptable Financing Cash, Conventional, FHA, VA Loan
Listing Terms Cash, Conventional, FHA, VA Loan
Financing Conventional
Read Less Info
Want to know what your home might be worth? Contact us for a FREE valuation!

Our team is ready to help you sell your home for the highest possible price ASAP

©2024 North Texas Real Estate Information Systems.
Bought with Brigitte Robertson • Coldwell Banker Apex, REALTORS



