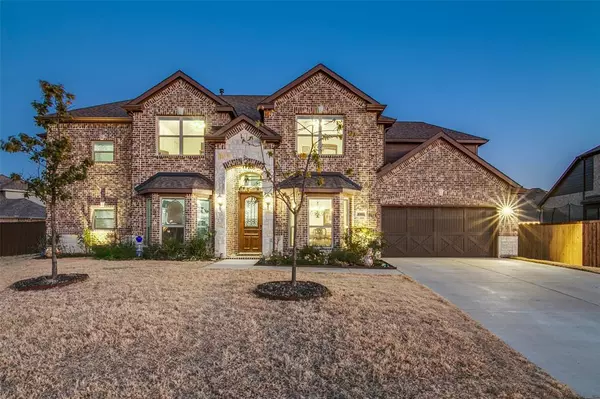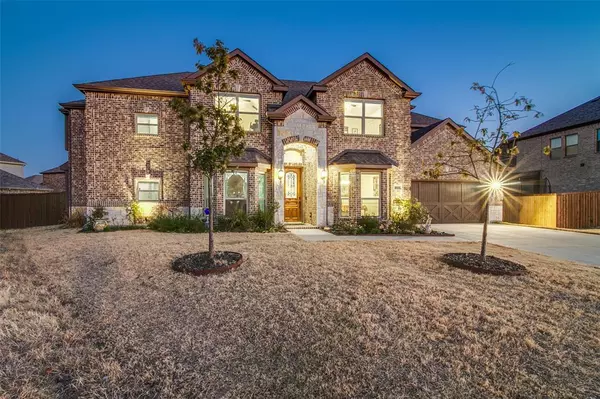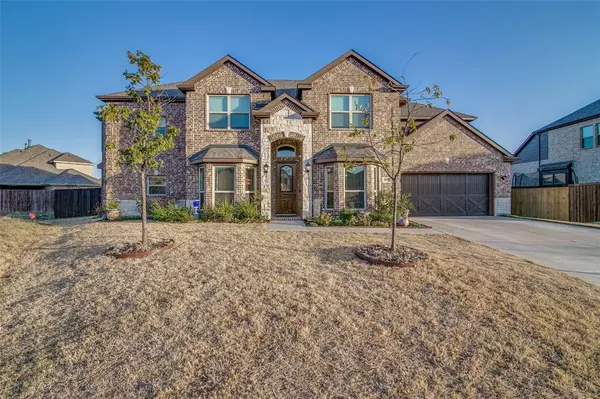For more information regarding the value of a property, please contact us for a free consultation.
Key Details
Property Type Single Family Home
Sub Type Single Family Residence
Listing Status Sold
Purchase Type For Sale
Square Footage 3,760 sqft
Price per Sqft $117
Subdivision Grayhawk Add Ph 2
MLS Listing ID 14501574
Sold Date 03/15/21
Bedrooms 4
Full Baths 3
Half Baths 1
HOA Fees $40/ann
HOA Y/N Mandatory
Total Fin. Sqft 3760
Year Built 2017
Annual Tax Amount $9,975
Lot Size 7,579 Sqft
Acres 0.174
Property Description
MULTIPLE OFFERS RECEIVED! HIGHEST & BEST BY 2-27 5PM! NO MUD OR PID! This one won't last long! Meticulously maintained First Texas Home! Located on a CUL-DE-SAC with 2 master suites!! Upgrades throughout- extensive wood flooring, double ovens, butler's pantry, large covered back patio with newly extended slabs and pergolas! Flat screen TVs in office and 1st floor master bedroom STAYS, Media projector and screen STAY! Ceiling fans and black out shades in all bedrooms, upgraded Smartside wood garage doors. so many more!! Front office currently run for a salon but can be changed at buyer's need or use plumbing as a wet bar! This home is a beautiful, elegant statement. This is a gorgeous home!
Location
State TX
County Kaufman
Community Playground
Direction Going south on 548-740 South, turn left onto Little Gull Dr. Turn Right onto Flamingo Rd at community pool and park. Blue Heron is first road on left. House is on the right in the cul-de-sac.
Rooms
Dining Room 2
Interior
Interior Features Cable TV Available, Decorative Lighting, Flat Screen Wiring, High Speed Internet Available, Sound System Wiring, Vaulted Ceiling(s), Wet Bar
Heating Central, Natural Gas
Cooling Central Air, Gas
Flooring Luxury Vinyl Plank
Fireplaces Number 1
Fireplaces Type Gas Logs, Gas Starter, Stone
Appliance Double Oven, Gas Cooktop, Microwave
Heat Source Central, Natural Gas
Exterior
Exterior Feature Covered Patio/Porch, Rain Gutters, Lighting, Storage
Garage Spaces 2.0
Fence Wood
Community Features Playground
Utilities Available City Sewer, City Water, Curbs
Roof Type Composition
Total Parking Spaces 2
Garage Yes
Building
Lot Description Cul-De-Sac, Landscaped, Sprinkler System, Subdivision
Story Two
Foundation Slab
Level or Stories Two
Structure Type Brick
Schools
Elementary Schools Johnson
Middle Schools Warren
High Schools Forney
School District Forney Isd
Others
Restrictions Deed
Ownership Nicholas Thompson
Acceptable Financing Cash, Conventional, FHA, VA Loan
Listing Terms Cash, Conventional, FHA, VA Loan
Financing Cash
Read Less Info
Want to know what your home might be worth? Contact us for a FREE valuation!

Our team is ready to help you sell your home for the highest possible price ASAP

©2025 North Texas Real Estate Information Systems.
Bought with Alex Harris • Re/Max Platinum



