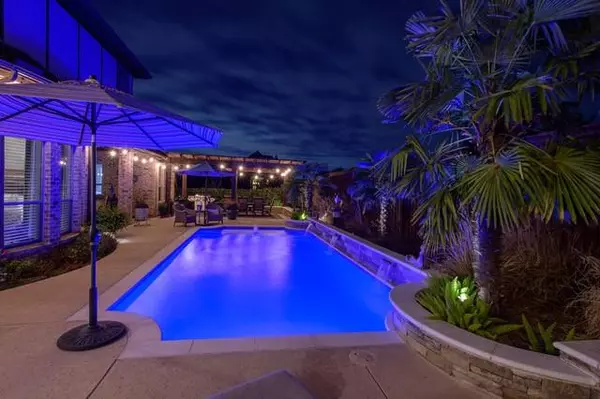For more information regarding the value of a property, please contact us for a free consultation.
Key Details
Property Type Single Family Home
Sub Type Single Family Residence
Listing Status Sold
Purchase Type For Sale
Square Footage 4,915 sqft
Price per Sqft $150
Subdivision Rolling Ridge Estates Ph 4
MLS Listing ID 14495089
Sold Date 02/03/21
Bedrooms 4
Full Baths 3
Half Baths 1
HOA Fees $41/ann
HOA Y/N Mandatory
Total Fin. Sqft 4915
Year Built 2007
Annual Tax Amount $12,053
Lot Size 0.260 Acres
Acres 0.26
Property Description
Custom Kirk Perrin 1 owner home on cul de sac lot with resort style pool & extended outdoor living. Fantastic floor plan has all rooms oversized, media room down, private study with coffered ceiling & built ins, hidden staircase to minimize noise. HS hardwoods down, crown molding, plantation shutters, modern paint colors. Kitchen has 9' island, custom drawers & cabinets with organizers & pull-out shelving, wine frig, granite counters. Dreamy Master Bath remodel with copper free-standing tub & double head shower. Game room & 3 large BD up, including one with a connected living space for a 2nd office or gym. Giant floored attic for storage, larger than standard garages, huge utility room.MULTIPLE OFFERS RECEIVED.
Location
State TX
County Collin
Community Greenbelt, Jogging Path/Bike Path, Lake, Playground
Direction Park to Oriole, rt on Shadow Rock, left on Eastwick Cir.
Rooms
Dining Room 2
Interior
Interior Features Built-in Wine Cooler, Cable TV Available, Decorative Lighting, Flat Screen Wiring, High Speed Internet Available
Heating Central, Electric, Zoned
Cooling Ceiling Fan(s), Central Air, Electric, Zoned
Flooring Carpet, Ceramic Tile, Luxury Vinyl Plank, Wood
Fireplaces Number 1
Fireplaces Type Decorative, Gas Logs
Appliance Dishwasher, Disposal, Electric Oven, Gas Cooktop, Microwave, Plumbed for Ice Maker, Vented Exhaust Fan, Gas Water Heater
Heat Source Central, Electric, Zoned
Laundry Electric Dryer Hookup, Full Size W/D Area, Washer Hookup
Exterior
Exterior Feature Covered Patio/Porch, Rain Gutters, Outdoor Living Center
Garage Spaces 3.0
Fence Wrought Iron, Wood
Pool Gunite, In Ground, Sport, Pool Sweep, Water Feature
Community Features Greenbelt, Jogging Path/Bike Path, Lake, Playground
Utilities Available City Sewer, City Water, Curbs
Roof Type Composition
Parking Type 2-Car Double Doors, Garage Door Opener, Other, Oversized
Garage Yes
Private Pool 1
Building
Lot Description Cul-De-Sac, Few Trees, Landscaped, Sprinkler System, Subdivision
Story Two
Foundation Slab
Structure Type Brick,Rock/Stone
Schools
Elementary Schools Hunt
Middle Schools Murphy
High Schools Plano East
School District Plano Isd
Others
Restrictions Deed
Ownership See agent not tax
Acceptable Financing Cash, Conventional
Listing Terms Cash, Conventional
Financing Conventional
Read Less Info
Want to know what your home might be worth? Contact us for a FREE valuation!

Our team is ready to help you sell your home for the highest possible price ASAP

©2024 North Texas Real Estate Information Systems.
Bought with Lily Moore • Lily Moore Realty
GET MORE INFORMATION




