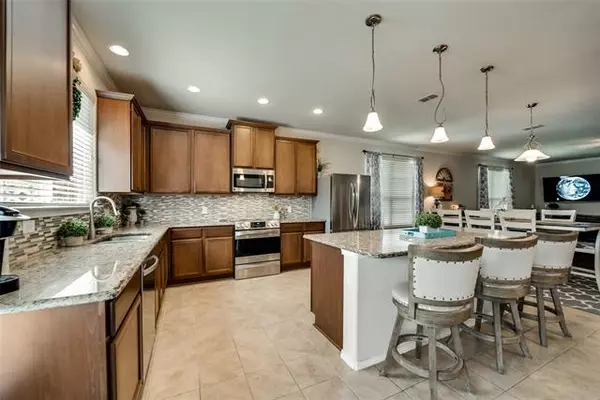For more information regarding the value of a property, please contact us for a free consultation.
Key Details
Property Type Single Family Home
Sub Type Single Family Residence
Listing Status Sold
Purchase Type For Sale
Square Footage 2,141 sqft
Price per Sqft $128
Subdivision Harbor Village At Providence Phase 6B
MLS Listing ID 14479403
Sold Date 12/22/20
Style Craftsman
Bedrooms 4
Full Baths 2
HOA Fees $30
HOA Y/N Mandatory
Total Fin. Sqft 2141
Year Built 2015
Annual Tax Amount $6,195
Lot Size 6,272 Sqft
Acres 0.144
Property Description
Beautiful Craftsman Style single story home in a well established neighborhood in Aubrey ISD. 4B2B with so many extras including an office that doubles as a 4th bedroom, split Master, open and thoughtful floorplan, garage with Epoxy floors and added overhead storage, large covered front porch so you can sit and watch the kids playing in the cul-de-sac, and so much more! Perfectly placed trees along the perimeter of the fence in the backyard for added privacy and shade create a great space for entertaining and also has an additional open deck and gardening sink for those with a green thumb. This property is immaculate and will be the perfect home whether 1st time homebuyers, downsizing or growing your family!
Location
State TX
County Denton
Community Club House, Community Pool, Greenbelt, Jogging Path/Bike Path, Lake, Park, Playground, Tennis Court(S)
Direction From US 380 go North for 4.9 mi to right on Main for 1 mi. Turn left onto Cape Cod Blvd to right on Myers Ct then right on Benevolent Ct. Home is down on the right. SIY
Rooms
Dining Room 1
Interior
Interior Features Cable TV Available, Decorative Lighting, High Speed Internet Available
Heating Central, Electric
Cooling Ceiling Fan(s), Central Air, Electric
Flooring Carpet, Ceramic Tile, Laminate
Appliance Convection Oven, Dishwasher, Disposal, Electric Cooktop, Microwave, Plumbed for Ice Maker, Refrigerator, Electric Water Heater
Heat Source Central, Electric
Exterior
Exterior Feature Covered Deck, Covered Patio/Porch, Outdoor Living Center
Garage Spaces 2.0
Fence Vinyl
Community Features Club House, Community Pool, Greenbelt, Jogging Path/Bike Path, Lake, Park, Playground, Tennis Court(s)
Utilities Available City Sewer, City Water, Concrete, Curbs
Roof Type Composition
Garage Yes
Building
Lot Description Cul-De-Sac, Few Trees, Interior Lot, Landscaped, Subdivision
Story One
Foundation Slab
Structure Type Fiber Cement
Schools
Elementary Schools James A Monaco
Middle Schools Aubrey
High Schools Aubrey
School District Aubrey Isd
Others
Restrictions Deed
Ownership Hutton
Acceptable Financing Cash, Conventional, FHA, USDA Loan, VA Loan
Listing Terms Cash, Conventional, FHA, USDA Loan, VA Loan
Financing Cash
Special Listing Condition Deed Restrictions, Survey Available
Read Less Info
Want to know what your home might be worth? Contact us for a FREE valuation!

Our team is ready to help you sell your home for the highest possible price ASAP

©2025 North Texas Real Estate Information Systems.
Bought with Ray Meeks • Keller Williams Realty



