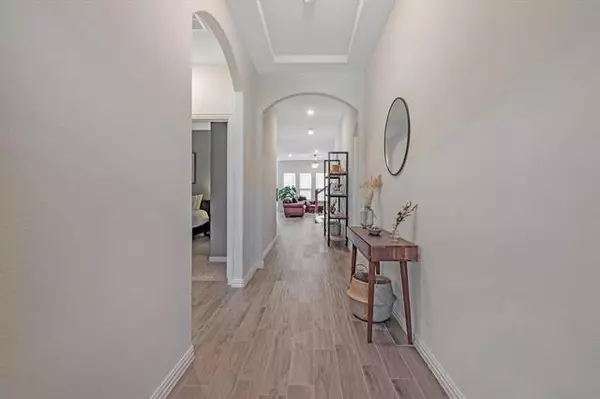For more information regarding the value of a property, please contact us for a free consultation.
Key Details
Property Type Single Family Home
Sub Type Single Family Residence
Listing Status Sold
Purchase Type For Sale
Square Footage 2,403 sqft
Price per Sqft $122
Subdivision Sendera Ranch East P
MLS Listing ID 14469137
Sold Date 12/15/20
Style Traditional
Bedrooms 4
Full Baths 2
Half Baths 2
HOA Fees $41/qua
HOA Y/N Mandatory
Total Fin. Sqft 2403
Year Built 2018
Annual Tax Amount $3,867
Lot Size 5,749 Sqft
Acres 0.132
Property Description
Looking for a home for your growing family? Look no further! This stunning 1.5 story home offers 4 bedrooms, 2 full bath and two half baths with large game room upstairs. Gorgeous wood like tile flooring can be found throughout all main areas of the home. Enjoy the open floor plan with abundance of natural light from the large windows throughout. It is conveniently located between highways 287, 114 and I-35, making travel a breeze to nearby shopping, dining, or family outings. The community includes 3 pools, 4 parks, walking trails and MUCH MORE! *Open House Saturday, November 14th from 12pm - 3pm*
Location
State TX
County Denton
Community Club House, Community Pool, Greenbelt, Jogging Path/Bike Path, Playground
Direction From Avondale Haslet Road Head North on Sendera Ranch Blvd turn right on Diamondback Lane, left on Ranch Canyon Way, left on Skytop, turn right Rocky Face then a left onto Joaquin Way. The home will be on the right.
Rooms
Dining Room 2
Interior
Interior Features Cable TV Available, High Speed Internet Available
Heating Central, Natural Gas
Cooling Ceiling Fan(s), Central Air, Electric
Flooring Carpet, Ceramic Tile
Fireplaces Number 1
Fireplaces Type Gas Logs
Appliance Dishwasher, Disposal, Electric Oven, Gas Cooktop, Microwave, Plumbed For Gas in Kitchen, Plumbed for Ice Maker, Gas Water Heater
Heat Source Central, Natural Gas
Laundry Electric Dryer Hookup, Washer Hookup
Exterior
Exterior Feature Rain Gutters
Garage Spaces 2.0
Fence Metal, Wood
Community Features Club House, Community Pool, Greenbelt, Jogging Path/Bike Path, Playground
Utilities Available City Sewer, City Water, Individual Gas Meter, Individual Water Meter
Roof Type Composition
Parking Type 2-Car Single Doors, Covered, Garage Door Opener, Garage
Garage Yes
Building
Lot Description Interior Lot
Story One
Foundation Slab
Structure Type Brick,Concrete
Schools
Elementary Schools Jc Thompson
Middle Schools Wilson
High Schools Eaton
School District Northwest Isd
Others
Ownership Ask Agent
Acceptable Financing Cash, Conventional Assumable, FHA, VA Loan
Listing Terms Cash, Conventional Assumable, FHA, VA Loan
Financing Conventional
Special Listing Condition Survey Available
Read Less Info
Want to know what your home might be worth? Contact us for a FREE valuation!

Our team is ready to help you sell your home for the highest possible price ASAP

©2024 North Texas Real Estate Information Systems.
Bought with Alan Oliver • JP & Associates Uptown
GET MORE INFORMATION




