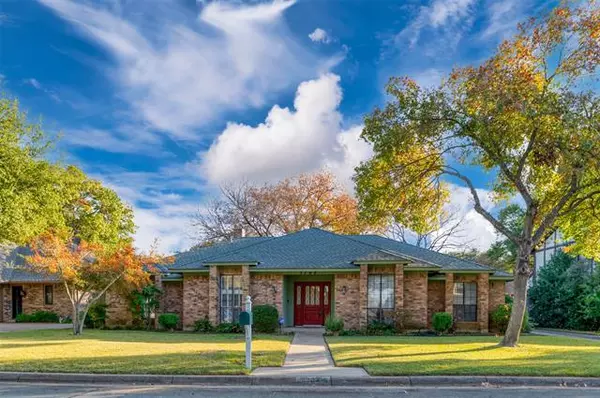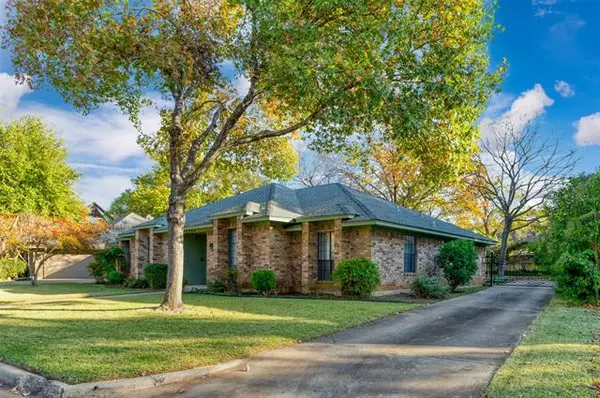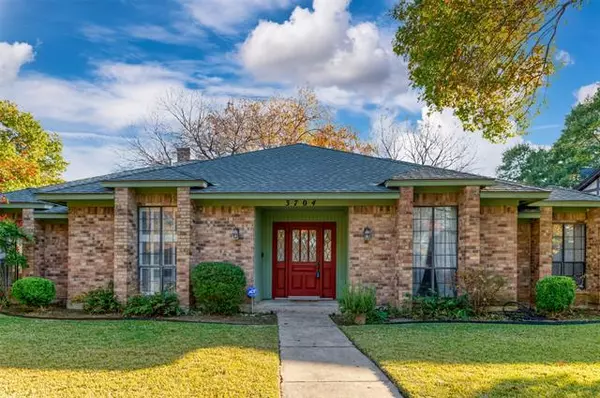For more information regarding the value of a property, please contact us for a free consultation.
Key Details
Property Type Single Family Home
Sub Type Single Family Residence
Listing Status Sold
Purchase Type For Sale
Square Footage 2,544 sqft
Price per Sqft $110
Subdivision Shady Valley North Add
MLS Listing ID 14442753
Sold Date 12/16/20
Style Traditional
Bedrooms 4
Full Baths 3
HOA Y/N None
Total Fin. Sqft 2544
Year Built 1979
Annual Tax Amount $6,682
Lot Size 8,973 Sqft
Acres 0.206
Property Description
MULTIPLE OFFERS, highest & best due by 5:00 pm, Saturday, Dec 5th. Graciously tucked away on a large treed lot resides this attractive 4-bedroom, 2,544 sq ft ranch style home offering huge potential for those with an eye towards updating. Large picture windows thru-out welcome lots of natural light & capture views of the beautiful backyard, greenery & trees, which can also be enjoyed under the large covered patio. Entertain in the formal dining, or family room with wet bar & fireplace. Huge breakfast area & kitchen. Master bedroom has French doors to patio, & boasts 2 walk-in closets, 2 sinks & 2 vanities. A separate wing to the in-law suite w three-quarters bath offers privacy for visiting guests
Location
State TX
County Tarrant
Direction From W Park Row Dr and Forest Edge Dr, go north on Forest Edge Dr, left on South Shadycreek Dr. The house will be on your left.
Rooms
Dining Room 2
Interior
Interior Features Cable TV Available, Decorative Lighting, Flat Screen Wiring, High Speed Internet Available, Wet Bar
Heating Central, Natural Gas
Cooling Ceiling Fan(s), Central Air, Electric
Flooring Carpet, Ceramic Tile
Fireplaces Number 1
Fireplaces Type Blower Fan, Brick, Gas Starter, Masonry, Wood Burning
Appliance Convection Oven, Dishwasher, Disposal, Electric Cooktop, Electric Oven, Microwave, Plumbed for Ice Maker, Vented Exhaust Fan, Washer, Gas Water Heater
Heat Source Central, Natural Gas
Laundry Electric Dryer Hookup, Laundry Chute, Washer Hookup
Exterior
Exterior Feature Covered Patio/Porch
Garage Spaces 2.0
Fence Wood
Utilities Available Asphalt, City Sewer, City Water, Concrete, Curbs, Individual Gas Meter, Individual Water Meter
Roof Type Composition
Garage Yes
Building
Lot Description Few Trees, Lrg. Backyard Grass, Sprinkler System, Subdivision
Story One
Foundation Slab
Structure Type Brick
Schools
Elementary Schools Duff
Middle Schools Bailey
High Schools Arlington
School District Arlington Isd
Others
Restrictions No Livestock
Ownership Douglas B & Linda M Fulton
Acceptable Financing Cash, Conventional, FHA, VA Loan
Listing Terms Cash, Conventional, FHA, VA Loan
Financing Cash
Special Listing Condition Survey Available
Read Less Info
Want to know what your home might be worth? Contact us for a FREE valuation!

Our team is ready to help you sell your home for the highest possible price ASAP

©2024 North Texas Real Estate Information Systems.
Bought with Debra Medford • JP and Associates Arlington



