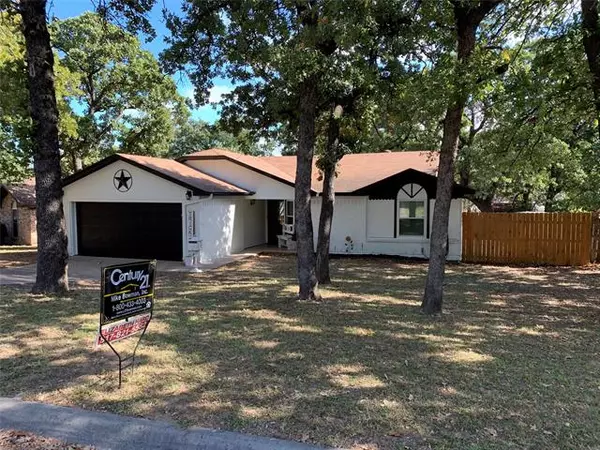For more information regarding the value of a property, please contact us for a free consultation.
Key Details
Property Type Single Family Home
Sub Type Single Family Residence
Listing Status Sold
Purchase Type For Sale
Square Footage 1,261 sqft
Price per Sqft $162
Subdivision Lake Crest Park Add
MLS Listing ID 14458450
Sold Date 12/16/20
Style Traditional
Bedrooms 3
Full Baths 2
HOA Y/N None
Total Fin. Sqft 1261
Year Built 1983
Annual Tax Amount $3,850
Lot Size 9,016 Sqft
Acres 0.207
Property Description
Great curb appeal! This wonderful updated 3 Bedroom, 2 Bath, 2 car garage sits on a large tree covered lot. Exterior has been freshly painted and black roof to be installed within the next week. Home features open floor plan, vaulted ceilings, Wood floors and ceramic tile with updated Kitchen, interior doors and master bath. Kitchen has updated countertops with breakfast bar. Master bedroom has spacious walk-in closet. Landscaped yard with wood privacy fence and sitting area in backyard. Shed has been added for storage. Close to schools, shopping, lake and Shady Grove Park. This home shows great and ready for move in. So much more and a must see!
Location
State TX
County Tarrant
Direction From Jacksboro Hwy take FM 730 exit and go North, Right Lake Crest Parkway, Right on Timberoaks Dr
Rooms
Dining Room 1
Interior
Interior Features Cable TV Available, High Speed Internet Available, Vaulted Ceiling(s)
Heating Central, Electric
Cooling Ceiling Fan(s), Central Air, Electric
Flooring Ceramic Tile, Wood
Fireplaces Number 1
Fireplaces Type Brick, Wood Burning
Appliance Dishwasher, Disposal, Electric Range, Plumbed for Ice Maker, Vented Exhaust Fan, Electric Water Heater
Heat Source Central, Electric
Laundry Electric Dryer Hookup, Full Size W/D Area
Exterior
Exterior Feature Covered Patio/Porch, Storage
Garage Spaces 2.0
Fence Wood
Utilities Available Asphalt, City Sewer, City Water, Overhead Utilities
Roof Type Composition
Parking Type 2-Car Single Doors, Covered, Garage Door Opener, Garage, Garage Faces Front
Garage Yes
Building
Lot Description Interior Lot, Landscaped, Lrg. Backyard Grass, Many Trees, Subdivision
Story One
Foundation Slab
Structure Type Brick,Wood
Schools
Elementary Schools Walnutcree
Middle Schools Forte
High Schools Azle
School District Azle Isd
Others
Ownership Hunter and Kirsten N Pettis
Acceptable Financing Cash, Conventional, FHA
Listing Terms Cash, Conventional, FHA
Financing FHA
Special Listing Condition Survey Available
Read Less Info
Want to know what your home might be worth? Contact us for a FREE valuation!

Our team is ready to help you sell your home for the highest possible price ASAP

©2024 North Texas Real Estate Information Systems.
Bought with Brooklyn Graves • Halo Group Realty, LLC
GET MORE INFORMATION




