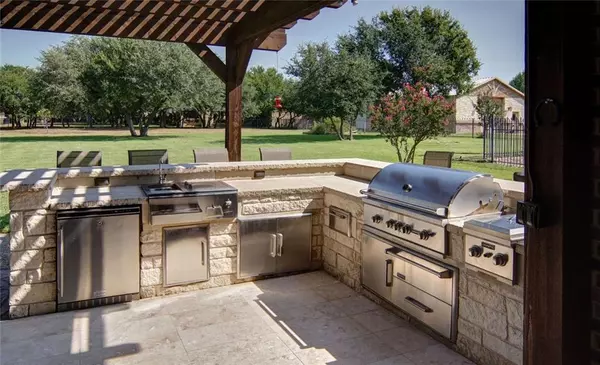For more information regarding the value of a property, please contact us for a free consultation.
Key Details
Property Type Single Family Home
Sub Type Single Family Residence
Listing Status Sold
Purchase Type For Sale
Square Footage 3,845 sqft
Price per Sqft $137
Subdivision Arbor Mill Plantation
MLS Listing ID 14174062
Sold Date 12/15/20
Style Traditional
Bedrooms 4
Full Baths 2
Half Baths 2
HOA Fees $16/ann
HOA Y/N Mandatory
Total Fin. Sqft 3845
Year Built 2006
Annual Tax Amount $9,639
Lot Size 1.000 Acres
Acres 1.0
Property Description
APPROXIMATELY 10 MINUTES FROM LOCKHEED!! MOTIVATED SELLER!! Wonderful home with amazing curb appeal, magnificent trees, and beautiful landscaping. Located in a quiet subdivision with an incredible country feel. Open concept with large kitchen, open to living and breakfast. Granite everywhere with large breakfast bar and island. Plantation shutters, stone fireplace with a pellet insert. Formal dining, Study could be a 4th bedroom or office, Master bath has amazing shower, separate vanities 2 walk-in closets. Winding staircase to the 2nd living with wet bar and Media room. Bedrooms share a Jack & Jill. Back porch features a rock kitchen with grill, burner, refrigerator, sink and a like-new hot tub, fenced yard.
Location
State TX
County Tarrant
Direction From 820W take Hwy 199 (Jacksboro Hwy) W, left on FM 1886 (Confederate Pkwy) right on Billings Road, left on Arbor Mill Dr, left on Oak Mill Dr. Property on the right.
Rooms
Dining Room 2
Interior
Interior Features Cable TV Available, Dry Bar, High Speed Internet Available, Sound System Wiring
Heating Central, Electric
Cooling Ceiling Fan(s), Central Air, Electric
Flooring Carpet, Ceramic Tile, Wood
Fireplaces Number 1
Fireplaces Type Blower Fan, Gas Starter, Insert, Stone
Appliance Convection Oven, Dishwasher, Disposal, Electric Cooktop, Electric Oven, Microwave, Plumbed for Ice Maker, Warming Drawer, Water Purifier, Water Softener
Heat Source Central, Electric
Laundry Electric Dryer Hookup, Full Size W/D Area, Washer Hookup
Exterior
Exterior Feature Attached Grill, Balcony, Covered Patio/Porch, Rain Gutters, Lighting, Outdoor Living Center
Garage Spaces 3.0
Fence Wrought Iron
Utilities Available Aerobic Septic, Asphalt, Outside City Limits, Underground Utilities, Well
Roof Type Composition
Parking Type Garage Door Opener, Garage, Garage Faces Side, Oversized
Total Parking Spaces 3
Garage Yes
Building
Lot Description Interior Lot, Landscaped, Lrg. Backyard Grass, Many Trees, Sprinkler System, Subdivision
Story Two
Foundation Slab
Level or Stories Two
Structure Type Brick,Rock/Stone
Schools
Elementary Schools Eagleheigh
Middle Schools Azle
High Schools Azle
School District Azle Isd
Others
Restrictions Deed
Ownership Enos
Acceptable Financing Cash, Conventional, FHA, VA Loan
Listing Terms Cash, Conventional, FHA, VA Loan
Financing Conventional
Special Listing Condition Aerial Photo, Res. Service Contract, Survey Available
Read Less Info
Want to know what your home might be worth? Contact us for a FREE valuation!

Our team is ready to help you sell your home for the highest possible price ASAP

©2024 North Texas Real Estate Information Systems.
Bought with John Laudenslager • Northern Crain Realty, LLC
GET MORE INFORMATION




