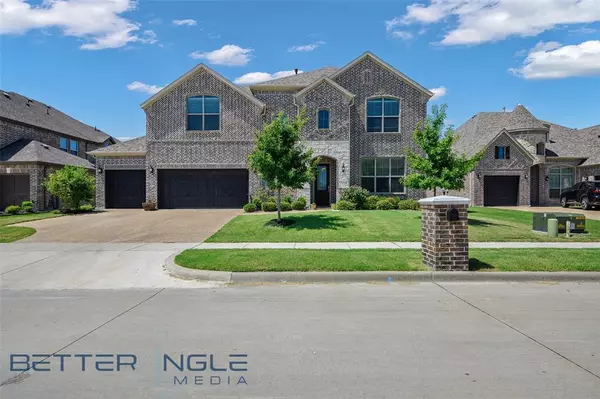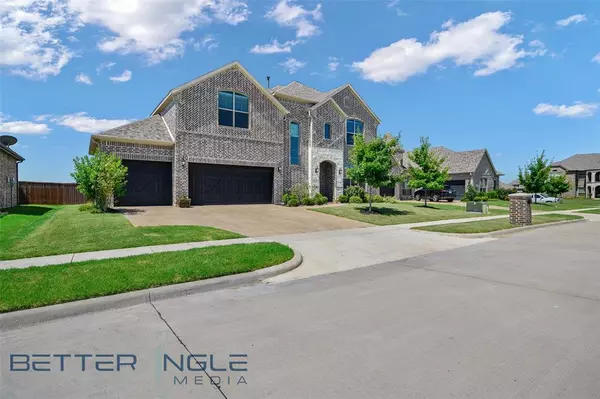For more information regarding the value of a property, please contact us for a free consultation.
Key Details
Property Type Single Family Home
Sub Type Single Family Residence
Listing Status Sold
Purchase Type For Sale
Square Footage 3,162 sqft
Price per Sqft $123
Subdivision Grayhawk Add Ph 2
MLS Listing ID 14399051
Sold Date 11/09/20
Style Contemporary/Modern
Bedrooms 5
Full Baths 2
Half Baths 1
HOA Fees $25/ann
HOA Y/N Mandatory
Total Fin. Sqft 3162
Year Built 2016
Annual Tax Amount $8,240
Lot Size 0.276 Acres
Acres 0.276
Lot Dimensions 72x150
Property Description
Licensed To Thrill is the site of this exceptional 5BR-3.1BA-3GAR featuring study, game room stainless appliances, gorgeous granite countertops. MBR suite has royal jetted tub, large walk in closets with over-sized storage shelves and shoe racks. Elegant 10' raised ceilings and sloped ceiling in BRs. Crown molding, custom cabinets enhance interior. Huge backyard with custom salt-water pool and rock water features to take the heat out of the summer months. Centralized wiring system for voice, data and video and full security system with keypad on all doors and windows. This home being sold AS-IS with no repairs to be made by Sellers.
Location
State TX
County Kaufman
Direction HWY 548 TO GRAYHAWK DR TO MALLARD DR; RIGHT TO CANARY DR; RIGHT ON BLUE JAY WAY; RIGHT ON SANDPIPER TO HOUSE ON RIGHT
Rooms
Dining Room 2
Interior
Interior Features Cable TV Available, Decorative Lighting, Flat Screen Wiring, High Speed Internet Available
Heating Central, Electric, Heat Pump, Zoned
Cooling Ceiling Fan(s), Central Air, Electric, Heat Pump, Zoned
Flooring Carpet, Ceramic Tile
Fireplaces Number 1
Fireplaces Type Heatilator, Insert, Stone, Wood Burning
Equipment Satellite Dish
Appliance Dishwasher, Disposal, Gas Cooktop, Microwave, Plumbed for Ice Maker, Electric Water Heater
Heat Source Central, Electric, Heat Pump, Zoned
Exterior
Exterior Feature Covered Patio/Porch
Garage Spaces 3.0
Fence Wood
Pool Gunite, In Ground, Pool Sweep, Water Feature
Utilities Available All Weather Road, City Sewer, City Water, Curbs
Roof Type Composition
Total Parking Spaces 3
Garage Yes
Private Pool 1
Building
Lot Description Interior Lot, Landscaped, Lrg. Backyard Grass, Subdivision
Story Two
Foundation Slab
Level or Stories Two
Structure Type Brick
Schools
Elementary Schools Johnson
Middle Schools Warren
High Schools Forney
School District Forney Isd
Others
Restrictions Building
Ownership SEE AGENT
Acceptable Financing Cash, Conventional, FHA, VA Loan
Listing Terms Cash, Conventional, FHA, VA Loan
Financing VA
Special Listing Condition Deed Restrictions, Other, Survey Available
Read Less Info
Want to know what your home might be worth? Contact us for a FREE valuation!

Our team is ready to help you sell your home for the highest possible price ASAP

©2025 North Texas Real Estate Information Systems.
Bought with Jenelle Paris • Regal, REALTORS



