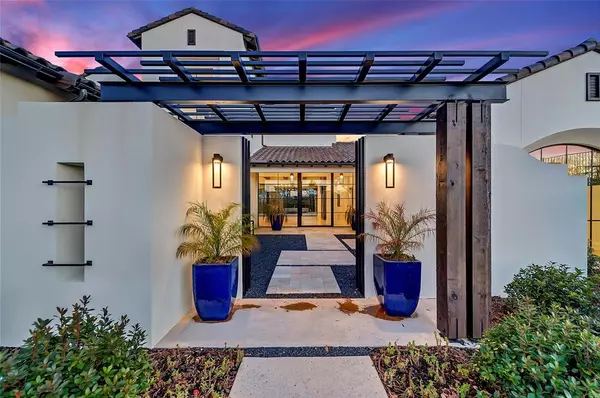For more information regarding the value of a property, please contact us for a free consultation.
Key Details
Property Type Single Family Home
Sub Type Single Family Residence
Listing Status Sold
Purchase Type For Sale
Square Footage 6,562 sqft
Price per Sqft $434
Subdivision Granada Ph Ii
MLS Listing ID 14334396
Sold Date 11/05/20
Style Contemporary/Modern
Bedrooms 5
Full Baths 5
Half Baths 2
HOA Fees $266/ann
HOA Y/N Mandatory
Total Fin. Sqft 6562
Year Built 2018
Annual Tax Amount $50,933
Lot Size 0.540 Acres
Acres 0.54
Property Description
PRICE REDUCED! Stunning Contemporary was the 2018 Home of Dreams for Ft Worth Magazine! Spend your evenings gazing at the stars from your resort style oasis; featuring one of a kind, vanishing edge custom pool design plus cozy cabana with warm fireplace and half bath. This Smart Home integration allows one-word voice commands and state of the art heat and air filtration system! High End details are abundant in this Show Home! Top designed layout offers loads of light pouring through the glass and steel windows and doors surrounding the living spaces for optimum views and gatherings; see through fireplace from office into living; cigar lounge, chef's kitchen plus prep kitchen. Westlake Academy Or Carroll ISD.
Location
State TX
County Tarrant
Community Community Sprinkler, Gated, Greenbelt, Jogging Path/Bike Path, Perimeter Fencing
Direction Take Hwy 114, exit south on Davis Blvd, at first light turn left on Solana Blvd, at first gated entry for Granada turn right. (Call agent for gate code ahead of time). Take first right at round about on Castilian Path then right on Costa Del Sol. Home is on the right.
Rooms
Dining Room 1
Interior
Interior Features Decorative Lighting, Flat Screen Wiring, High Speed Internet Available, Smart Home System, Sound System Wiring, Vaulted Ceiling(s), Wet Bar
Heating Central, Natural Gas, Zoned
Cooling Central Air, Electric, Zoned
Flooring Carpet, Ceramic Tile, Wood
Fireplaces Number 3
Fireplaces Type Brick, Decorative, Gas Starter
Appliance Built-in Refrigerator, Built-in Coffee Maker, Dishwasher, Disposal, Double Oven, Electric Oven, Gas Cooktop, Ice Maker, Microwave, Plumbed For Gas in Kitchen, Plumbed for Ice Maker, Refrigerator, Vented Exhaust Fan, Tankless Water Heater, Gas Water Heater
Heat Source Central, Natural Gas, Zoned
Laundry Full Size W/D Area, Gas Dryer Hookup, Washer Hookup
Exterior
Exterior Feature Balcony, Covered Patio/Porch, Rain Gutters, Lighting, Outdoor Living Center
Garage Spaces 3.0
Fence Wrought Iron
Pool Cabana, Gunite, Heated, Infinity, In Ground, Pool/Spa Combo, Pool Sweep
Community Features Community Sprinkler, Gated, Greenbelt, Jogging Path/Bike Path, Perimeter Fencing
Utilities Available City Sewer, City Water, Concrete, Curbs, Individual Gas Meter, Individual Water Meter, Sidewalk
Roof Type Slate,Tile
Total Parking Spaces 3
Garage Yes
Private Pool 1
Building
Lot Description Cul-De-Sac, Few Trees, Landscaped, Lrg. Backyard Grass, Sprinkler System, Subdivision
Story Two
Foundation Slab
Level or Stories Two
Structure Type Stucco
Schools
Elementary Schools Walnut Grove
Middle Schools Carroll
High Schools Carroll
School District Carroll Isd
Others
Restrictions Deed
Ownership SIRVA Relocation, LLC
Acceptable Financing Cash, Conventional
Listing Terms Cash, Conventional
Financing Conventional
Special Listing Condition Deed Restrictions
Read Less Info
Want to know what your home might be worth? Contact us for a FREE valuation!

Our team is ready to help you sell your home for the highest possible price ASAP

©2025 North Texas Real Estate Information Systems.
Bought with Beth Davis • List My House Dallas, LLC



