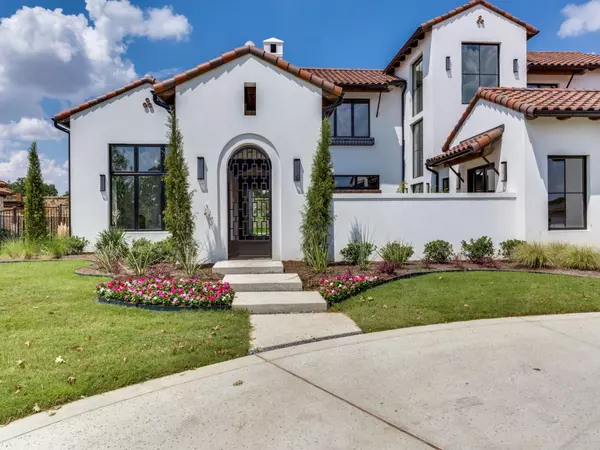For more information regarding the value of a property, please contact us for a free consultation.
Key Details
Property Type Single Family Home
Sub Type Single Family Residence
Listing Status Sold
Purchase Type For Sale
Square Footage 6,282 sqft
Price per Sqft $489
Subdivision Granada
MLS Listing ID 14174994
Sold Date 09/18/20
Style Contemporary/Modern,Mediterranean,Spanish
Bedrooms 5
Full Baths 5
Half Baths 2
HOA Fees $220/ann
HOA Y/N Mandatory
Total Fin. Sqft 6282
Year Built 2019
Annual Tax Amount $2,563
Lot Size 0.613 Acres
Acres 0.613
Property Description
Beautiful Mediterranean Style Home with elegant custom finishes throughout. Amazing outdoor living areas are the crowning jewels of this home. Spacious open floor plan with large rooms and good flow make this home perfect for entertaining. Rich hardwood floors, handsome see through fireplaces, amazing chef's kitchen with custom cabinetry, fabulous walnut counter top Subzero and Wolf appliances, luxurious natural stone countertops found throughout home, downstairs entertainment space with beautiful bar, state of the art capability for this home...with pre-wiring and more.Home completion is expected early August 2020.
Location
State TX
County Tarrant
Community Gated, Greenbelt, Jogging Path/Bike Path, Perimeter Fencing
Direction From 114 go south on Davis, turn left on Solana Blvd, take a right into Granada onto Granada Trail, continue to first round about to Castilian Path to Barcelona Ct.
Rooms
Dining Room 1
Interior
Interior Features Decorative Lighting, Flat Screen Wiring, High Speed Internet Available, Sound System Wiring, Vaulted Ceiling(s), Wet Bar
Heating Central, Natural Gas, Zoned
Cooling Ceiling Fan(s), Central Air, Electric, Zoned
Flooring Carpet, Stone, Wood
Fireplaces Number 2
Fireplaces Type Gas Starter, Master Bedroom, Stone
Appliance Dishwasher, Disposal, Double Oven, Electric Oven, Gas Cooktop, Gas Range, Microwave, Plumbed for Ice Maker, Refrigerator
Heat Source Central, Natural Gas, Zoned
Laundry Electric Dryer Hookup, Washer Hookup
Exterior
Exterior Feature Attached Grill, Covered Patio/Porch, Rain Gutters, Outdoor Living Center
Garage Spaces 4.0
Fence Wrought Iron, Rock/Stone
Pool Gunite, In Ground, Sport, Separate Spa/Hot Tub, Water Feature
Community Features Gated, Greenbelt, Jogging Path/Bike Path, Perimeter Fencing
Utilities Available City Sewer, City Water, Concrete, Curbs, Individual Gas Meter, Individual Water Meter, Sidewalk, Underground Utilities
Roof Type Slate,Tile
Garage Yes
Private Pool 1
Building
Lot Description Lrg. Backyard Grass, Sprinkler System, Subdivision
Story Two
Foundation Slab
Structure Type Rock/Stone,Stucco
Schools
Elementary Schools Walnut Grove
Middle Schools Carroll
High Schools Carroll
School District Carroll Isd
Others
Restrictions Architectural,Building
Ownership Private
Acceptable Financing Cash, Conventional
Listing Terms Cash, Conventional
Financing Conventional
Read Less Info
Want to know what your home might be worth? Contact us for a FREE valuation!

Our team is ready to help you sell your home for the highest possible price ASAP

©2025 North Texas Real Estate Information Systems.
Bought with Simone Jeanes • Allie Beth Allman & Assoc.



