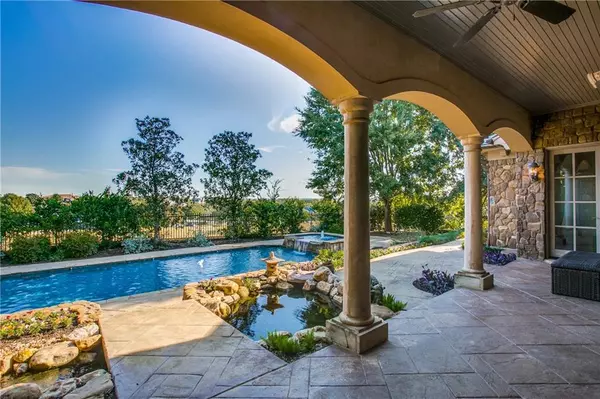For more information regarding the value of a property, please contact us for a free consultation.
Key Details
Property Type Single Family Home
Sub Type Single Family Residence
Listing Status Sold
Purchase Type For Sale
Square Footage 7,133 sqft
Price per Sqft $280
Subdivision Vaquero Residential Add
MLS Listing ID 14338373
Sold Date 09/28/20
Style Traditional
Bedrooms 5
Full Baths 5
Half Baths 3
HOA Fees $218
HOA Y/N Mandatory
Total Fin. Sqft 7133
Year Built 2003
Annual Tax Amount $41,355
Lot Size 0.488 Acres
Acres 0.488
Property Description
Elegant custom home with spacious rooms. Perfect for entertaining family and friends. Rich hardwood floors and updated paint and lighting. Gourmet kitchen with stainless steel Viking appliances and custom cabinetry. Master suite offers fireplace and sitting area with large his and her closets and exercise room. Four additional large bedrooms with private baths. Large game room upstairs with fabulous bar. Golf Simulator Room will help perfect your swing. Backyard offers large lap pool and spa with lovely views of greenbelt. One of the best lots in Vaquero for the views from the terrace. 200K update allowance with full price offer by July 31. Vaquero Golf Membership Available.
Location
State TX
County Tarrant
Community Golf, Greenbelt, Guarded Entrance, Jogging Path/Bike Path, Perimeter Fencing
Direction Hwy 114 West or East to Davis Blvd Exit. South 1.3 miles on Davis Blvd to Vaquero gated entry on the right.
Rooms
Dining Room 2
Interior
Interior Features Cable TV Available, Central Vacuum, Decorative Lighting, Flat Screen Wiring, High Speed Internet Available, Multiple Staircases, Wet Bar
Heating Central, Natural Gas, Zoned
Cooling Ceiling Fan(s), Central Air, Electric, Zoned
Flooring Carpet, Ceramic Tile, Slate, Wood
Fireplaces Number 4
Fireplaces Type Gas Logs, Masonry, Master Bedroom, Stone
Appliance Built-in Refrigerator, Dishwasher, Disposal, Double Oven, Gas Cooktop, Microwave, Trash Compactor, Gas Water Heater
Heat Source Central, Natural Gas, Zoned
Exterior
Exterior Feature Balcony, Covered Patio/Porch, Fire Pit, Rain Gutters, Lighting
Garage Spaces 4.0
Fence Wrought Iron, Rock/Stone
Pool Gunite, Heated, In Ground, Pool/Spa Combo, Pool Sweep, Water Feature
Community Features Golf, Greenbelt, Guarded Entrance, Jogging Path/Bike Path, Perimeter Fencing
Utilities Available City Sewer, City Water, Curbs, Individual Gas Meter, Individual Water Meter, Private Road, Unincorporated
Roof Type Slate,Tile
Total Parking Spaces 4
Garage Yes
Private Pool 1
Building
Lot Description Few Trees, Interior Lot, Landscaped, Sprinkler System, Subdivision
Story Two
Foundation Combination
Level or Stories Two
Structure Type Rock/Stone,Stucco
Schools
Elementary Schools Westlake Academy
Middle Schools Westlake Academy
High Schools Westlake Academy
School District Westlake Academy
Others
Restrictions Agricultural,Building,Development
Ownership Private
Acceptable Financing Cash, Conventional
Listing Terms Cash, Conventional
Financing Conventional
Read Less Info
Want to know what your home might be worth? Contact us for a FREE valuation!

Our team is ready to help you sell your home for the highest possible price ASAP

©2025 North Texas Real Estate Information Systems.
Bought with Joanna Pixley • United Real Estate



