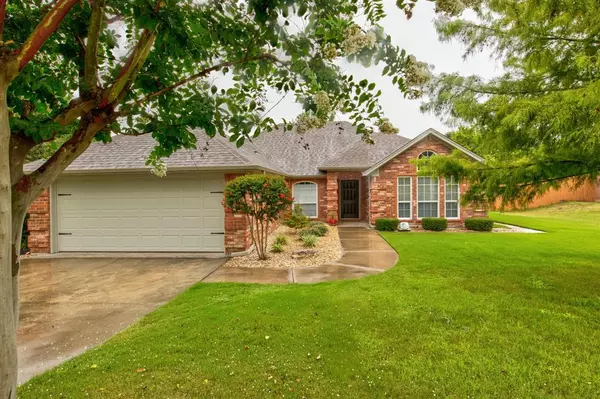For more information regarding the value of a property, please contact us for a free consultation.
Key Details
Property Type Single Family Home
Sub Type Single Family Residence
Listing Status Sold
Purchase Type For Sale
Square Footage 1,668 sqft
Price per Sqft $125
Subdivision Richland Estates
MLS Listing ID 14400396
Sold Date 08/28/20
Style Traditional
Bedrooms 3
Full Baths 2
HOA Y/N None
Total Fin. Sqft 1668
Year Built 1999
Annual Tax Amount $3,475
Lot Size 0.338 Acres
Acres 0.338
Property Description
This gorgeous very well maintained home is nestled on a quiet road and awaiting new owners! Home consists of 3 beds, 2 baths with 2 living and dining areas. The home features vaulted ceilings, crown moulding and a wood burning fireplace. The open kitchen has lots of great counter and cabinet space, trayed ceiling and black appliances. The master bedroom is complete with an en-suite. The en-suite dawns a large walk in closet and dual sinks. The 2 secondary rooms are great in size with walk in closets. A great feature is the HVAC controlled 2 car garage. Outside has great landscaping all around, covered patios, 15x20 shed with lean-to and wooden fence with metal posts. This wonderful home won't last long!
Location
State TX
County Johnson
Direction Head S on I-35W S. Take exit 30. Merge onto S Burleson Blvd. Turn right onto FM917 W. Continue straight onto FM2280 S. Turn right onto Presidential Dr. Home will be on the left.
Rooms
Dining Room 2
Interior
Interior Features Decorative Lighting, Vaulted Ceiling(s)
Heating Central, Electric
Cooling Central Air, Electric
Flooring Carpet, Ceramic Tile, Wood
Fireplaces Number 1
Fireplaces Type Brick, Wood Burning
Appliance Dishwasher, Electric Range, Microwave, Plumbed for Ice Maker
Heat Source Central, Electric
Laundry Electric Dryer Hookup, Full Size W/D Area, Washer Hookup
Exterior
Exterior Feature Covered Patio/Porch, Rain Gutters, Storage
Garage Spaces 2.0
Fence Wood
Utilities Available City Sewer, City Water
Roof Type Composition
Parking Type 2-Car Single Doors, Garage Door Opener, Garage, Garage Faces Front
Total Parking Spaces 2
Garage Yes
Building
Lot Description Few Trees, Interior Lot, Landscaped, Lrg. Backyard Grass, Sprinkler System
Story One
Foundation Slab
Level or Stories One
Structure Type Brick
Schools
Elementary Schools Keene
Middle Schools Keene
High Schools Keene
School District Keene Isd
Others
Ownership of record
Acceptable Financing Cash, Conventional, FHA, VA Loan
Listing Terms Cash, Conventional, FHA, VA Loan
Financing Conventional
Read Less Info
Want to know what your home might be worth? Contact us for a FREE valuation!

Our team is ready to help you sell your home for the highest possible price ASAP

©2024 North Texas Real Estate Information Systems.
Bought with Dorcas Willis • Top Producers Real Estate LLC
GET MORE INFORMATION




