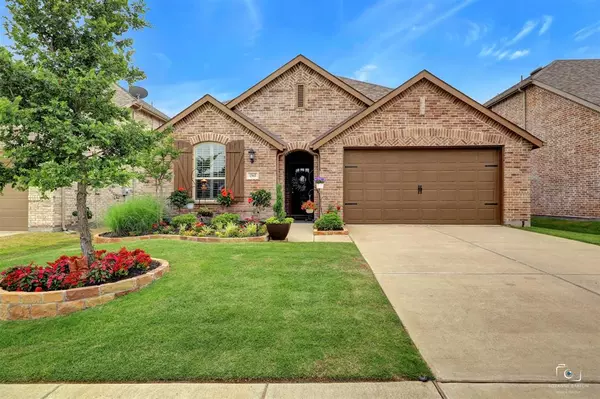For more information regarding the value of a property, please contact us for a free consultation.
Key Details
Property Type Single Family Home
Sub Type Single Family Residence
Listing Status Sold
Purchase Type For Sale
Square Footage 2,127 sqft
Price per Sqft $142
Subdivision Gateway Parks Add Ph 2A & 2B
MLS Listing ID 14347452
Sold Date 08/21/20
Style Ranch,Traditional
Bedrooms 4
Full Baths 2
HOA Fees $60/ann
HOA Y/N Mandatory
Total Fin. Sqft 2127
Year Built 2018
Annual Tax Amount $4,122
Lot Size 6,011 Sqft
Acres 0.138
Property Description
Beautifully maintained & updated Highland Home!Breathtaking landscaping accented by stone border welcomes you home to this fantastic floorplan. Upgraded vinyl plank flooring walkways, Plantation Shutters on all windows & 5 panel upgraded Drs set the stage. 3 way split on bedrooms offers plenty of privacy. Fml Dining could serve as 2nd LA as kitchen has lg Breakfast area. Kitch boasts Quartz Counters & Glass Subway Tile Bk Splash, Gas cooking, Lrg Island & WI pantry!Lrg Living Rm includes FP w gas logs & windows overlooking cov'd patio & beautifully landscaped BkYd. Prvt. Mst Ste also views back garden & includes Luxury Bath w Sep Tub & Shwr, Sep Vanities w knee space, & WI closet.Lrg Storage Rm perfect area for
Location
State TX
County Kaufman
Direction Hwy 80 exit onto Gateway, left on Seminole, left on Greenbelt, left on Kessler house is located on the Rt.
Rooms
Dining Room 2
Interior
Interior Features Cable TV Available, Decorative Lighting, High Speed Internet Available
Heating Central, Natural Gas
Cooling Ceiling Fan(s), Central Air, Electric
Flooring Carpet, Ceramic Tile, Luxury Vinyl Plank
Fireplaces Number 1
Fireplaces Type Gas Logs, Heatilator
Appliance Dishwasher, Disposal, Gas Range, Microwave, Plumbed for Ice Maker, Vented Exhaust Fan, Tankless Water Heater, Gas Water Heater
Heat Source Central, Natural Gas
Laundry Full Size W/D Area
Exterior
Exterior Feature Covered Patio/Porch, Garden(s), Rain Gutters
Garage Spaces 2.0
Utilities Available City Sewer, Co-op Water, Individual Gas Meter, Sidewalk, Underground Utilities
Roof Type Composition
Total Parking Spaces 2
Garage Yes
Building
Lot Description Few Trees, Interior Lot, Landscaped, Sprinkler System, Subdivision
Story One
Foundation Slab
Level or Stories One
Structure Type Brick
Schools
Elementary Schools Johnson
Middle Schools Warren
High Schools Forney
School District Forney Isd
Others
Ownership Johnny Siharath & Barry Jones
Acceptable Financing Cash, Conventional, FHA
Listing Terms Cash, Conventional, FHA
Financing Cash
Read Less Info
Want to know what your home might be worth? Contact us for a FREE valuation!

Our team is ready to help you sell your home for the highest possible price ASAP

©2025 North Texas Real Estate Information Systems.
Bought with Alyssa May • Fathom Realty



