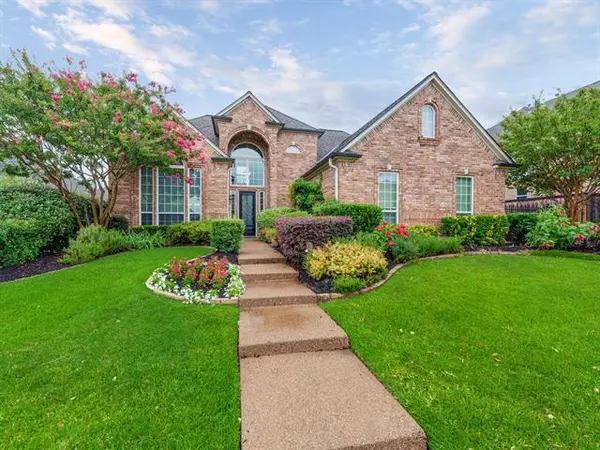For more information regarding the value of a property, please contact us for a free consultation.
Key Details
Property Type Single Family Home
Sub Type Single Family Residence
Listing Status Sold
Purchase Type For Sale
Square Footage 3,455 sqft
Price per Sqft $150
Subdivision Bridlewood Estates
MLS Listing ID 14368182
Sold Date 07/30/20
Style Traditional
Bedrooms 4
Full Baths 3
HOA Fees $33/ann
HOA Y/N Mandatory
Total Fin. Sqft 3455
Year Built 1996
Annual Tax Amount $10,822
Lot Size 9,496 Sqft
Acres 0.218
Property Description
BACKYARD PARADISE! Private oasis with saltwater pool featuring attached spa, water feature & Aqualink system. Grand foyer opens to formal living & dining. CHEFS KITCHEN! Upgraded appliances include stainless steel Vent-A-Hood, BlueStar 6 burner gas rangetop, KitchenAid double oven & KitchenAid dishwasher. Kitchen features island, breakfast bar, glass uppers, under mount lighting, pantry & breakfast area with built-in hutch. Master suite has gorgeous view of pool & boast garden tub, separate shower & walk-in closet. Additional attributes are wood flooring, crown molding, soaring ceilings, ample storage, low E windows, electric shades, gas log fireplace & much more! Lush landscaping creates this perfect getaway!
Location
State TX
County Tarrant
Direction From Hwy 26, South on Brown Trail, Right on Saddlebrook, left on Bridlewood South, right onto Paddington Ln. Home is on the Right
Rooms
Dining Room 2
Interior
Interior Features Cable TV Available, Decorative Lighting, Dry Bar, High Speed Internet Available, Sound System Wiring, Vaulted Ceiling(s)
Heating Central, Natural Gas
Cooling Ceiling Fan(s), Central Air, Electric
Flooring Carpet, Ceramic Tile, Wood
Fireplaces Number 1
Fireplaces Type Electric, Gas Logs
Appliance Dishwasher, Disposal, Double Oven, Gas Cooktop, Microwave, Plumbed for Ice Maker, Vented Exhaust Fan, Gas Water Heater
Heat Source Central, Natural Gas
Laundry Electric Dryer Hookup, Full Size W/D Area, Washer Hookup
Exterior
Exterior Feature Covered Patio/Porch, Rain Gutters, Lighting, Mosquito Mist System
Garage Spaces 3.0
Fence Wood
Pool Gunite, Heated, In Ground, Pool/Spa Combo, Salt Water, Pool Sweep
Utilities Available City Sewer, City Water, Concrete, Curbs, Sidewalk, Underground Utilities
Roof Type Composition
Garage Yes
Private Pool 1
Building
Lot Description Few Trees, Interior Lot, Landscaped, No Backyard Grass, Sprinkler System, Subdivision
Story Two
Foundation Slab
Structure Type Brick
Schools
Elementary Schools Bransford
Middle Schools Colleyvill
High Schools Grapevine
School District Grapevine-Colleyville Isd
Others
Ownership See Tax
Acceptable Financing Cash, Conventional
Listing Terms Cash, Conventional
Financing Cash
Special Listing Condition Survey Available, Utility Easement
Read Less Info
Want to know what your home might be worth? Contact us for a FREE valuation!

Our team is ready to help you sell your home for the highest possible price ASAP

©2024 North Texas Real Estate Information Systems.
Bought with Jessica Musgrove • Better Homes & Gardens, Winans
GET MORE INFORMATION


